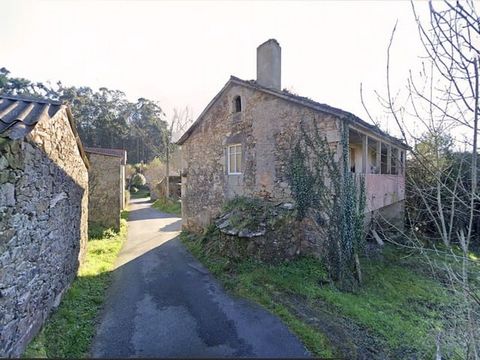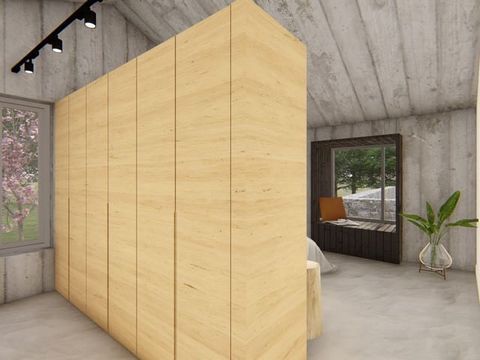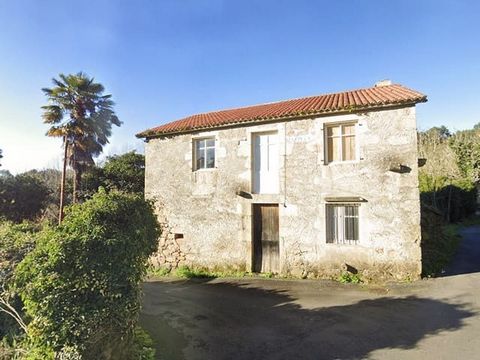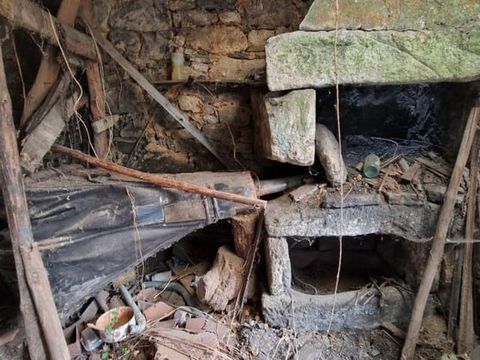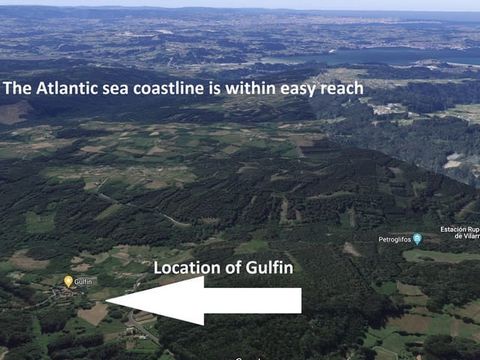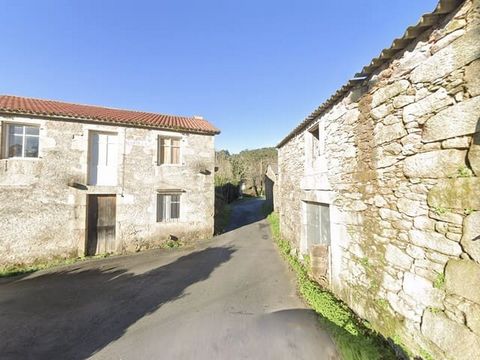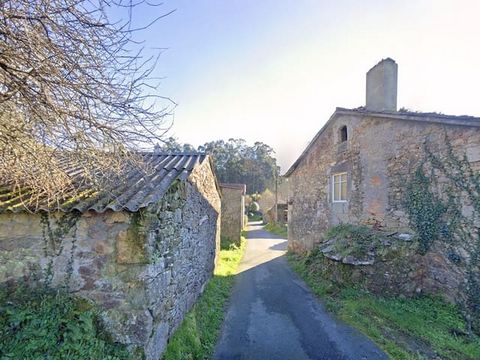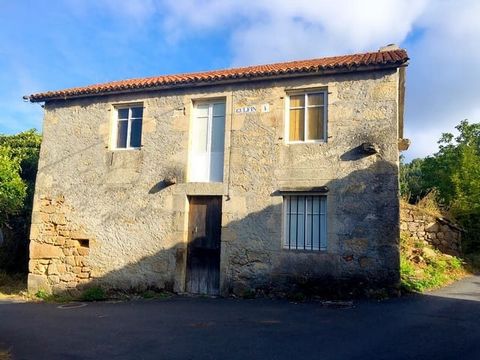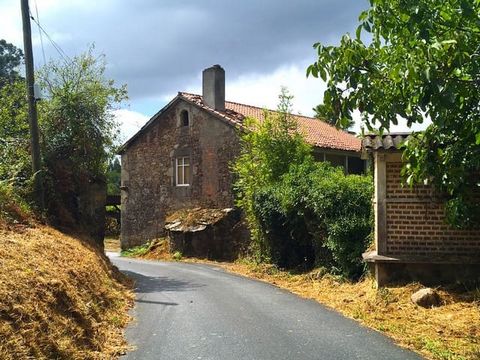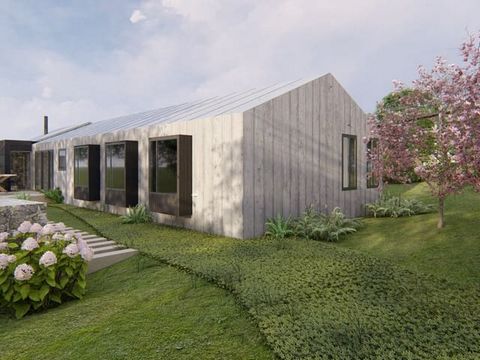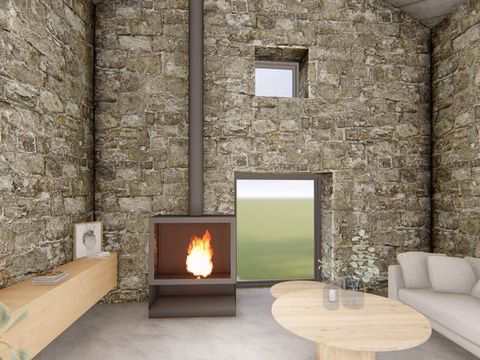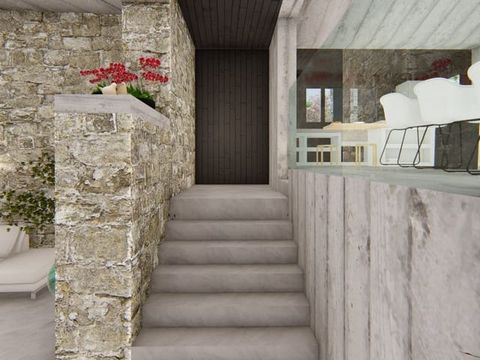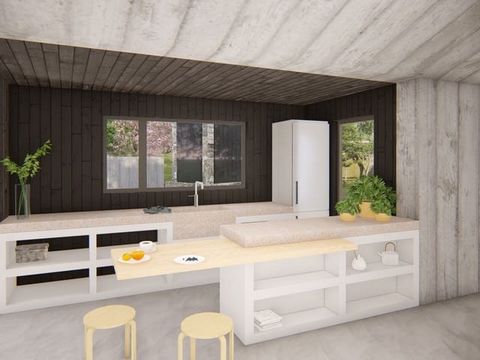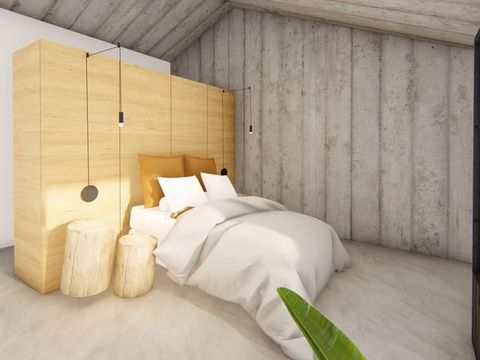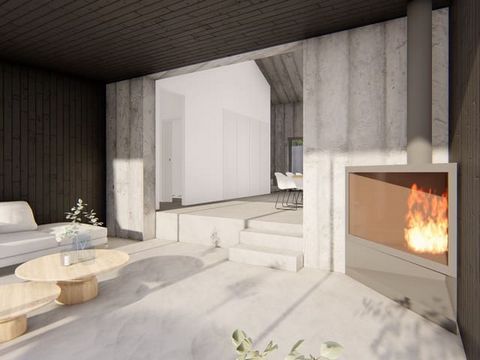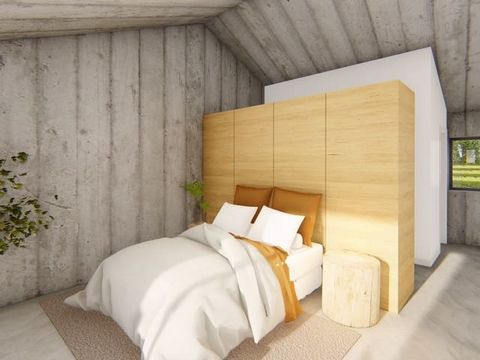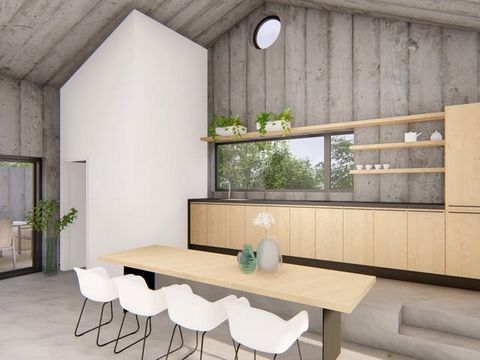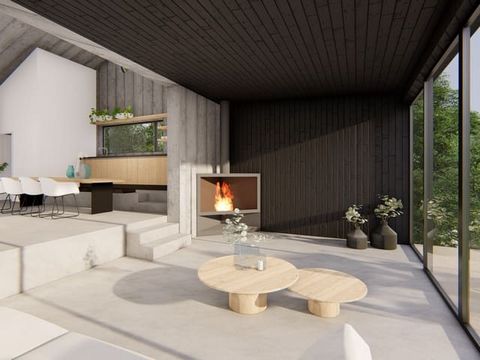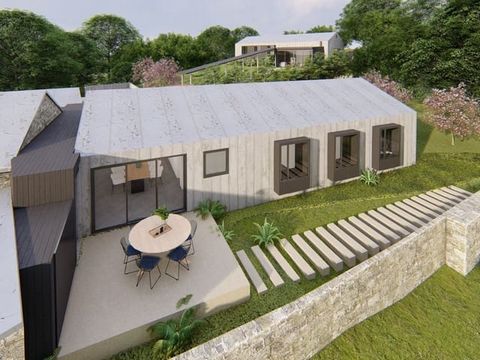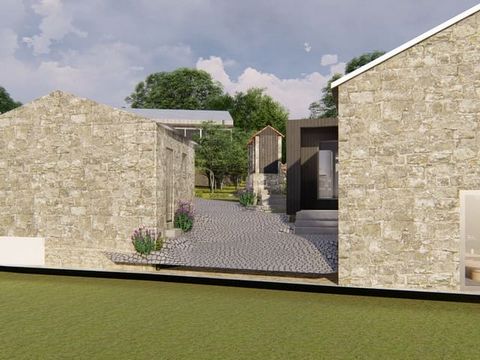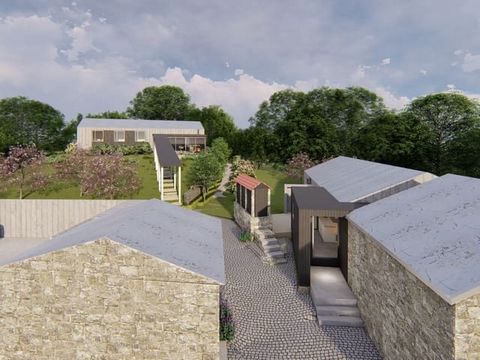Casa en venta en Vilarmaior
Datos básicos
- TBQO-T933
- 189.000 €
- 567 m2(333 €/m2)
- A Coruña
- Vilarmaior
Distribución e instalaciones
- 9
- 6
- 1
Varios
- 4.163 m2
Certificado energético
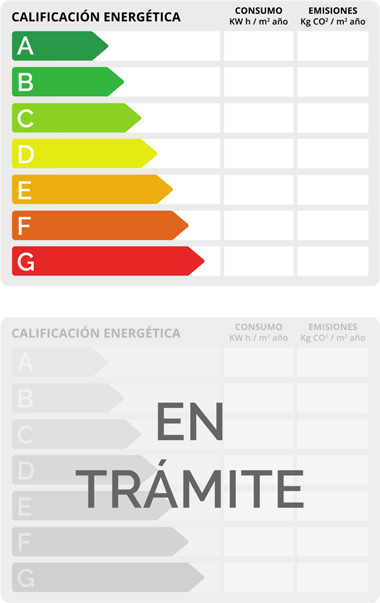
Detalles
189.000 €
Three properties in one! Fabulous opportunity to create three stylish, modern homes with the flexibility of future use. Stunning location, close to beaches, the famous Camino de Santiago and La Coruña. All project permissions and licenses in place and a build team to complete the work if needed. For sale direct from the owners! This is a terrific opportunity for multi-generational living for a large or extended family, a holiday rental business or a group of friends to own their own part of this beautiful slice of rural Galicia. Located in peaceful countryside close to the Camino de Santiago and the beautiful beaches that make Galicia so popular, this collection of three separate houses is ready for new owners to create their own special paradise. One of the houses is standing and is in pretty good shape structurally and has a secure roof. However, this house will require a full renovation internally. The other two houses fall within an approved project and make use of the existing buildings but are, predominantly, new build homes. The existing structures, where they are being retained, will be solid stone walls of between 60-80cm thick and this gives each of the houses a charm and connection with the environment. Planning permission and all of the bureaucracy has been taken care of for the two new build houses so you can just get on with finishing the houses as you want or employing the builder to complete the project for you. One of the houses (which needs renovation) will need permission to proceed with these works. The current owners have already commissioned quotes for the construction work of the existing project and these can be shared with interested buyers. The sellers are a professional couple who love architecture, design and also this part of Spain – they fell in love with the location and have used their high level of professional understanding to create a unique opportunity. A little background to the three houses… Casa Gulfin is the first of the three properties included within the price. This house is set across two floors and offers 166M2 of accommodation. The house is oriented to the South and set within 1.461M2 of land which is flat. The house is in need of a full renovation but the structure appears to be in good condition and the roof too. Internally, the house will require a full modernisation to bring it up to a habitable state. The next two houses form part of the project which already has approval. This project includes the conversion of the existing buildings and the addition of new build accommodation to create a stylish and modern home but with all the charm and character associated with this area. Casa Carro is another stone building which has 216M2 of accommodation and sits in a plot of 934M2. Once again, the existing structure is sound and as much of the original property will be kept (it forms the main living room and parking) but some stunning new extensions will be used to add space for modern living, this includes a beautiful kitchen with views across the gardens. This house benefits from three bedrooms, 2 bathrooms (one en-suite and a guest cloakroom) and some great living space with open views across the flat plot. Casa Fragua is mostly a new build property which will comprise a total of 185M2 plus an old forge of 17M2 (which is original and offers a huge amount of charm and character). The main house and forge building sit within a land of 1.768M2. The main house design offers 3 good sized bedrooms with the master bedroom having an en-suite bathroom. A second family bathroom serves the other 2 bedrooms and a guest cloakroom is perfect for use during the day. The living space is light, bright and spacious with views across the gardens and down the valley. The forge is a detached building of 17M2 forming part of Casa Fragua. Originally used as the forge servicing the local community, the building will be renovated and converted to create a multi purpose space for the owners of Casa Fragua.
- 567 m2
- 333,33 €/m2
- 9 habitaciones
- 6 baños
- 4.163 m2 parcela
Inmobiliaria ArKadia Publishing Ltd 6
Contactar
Mapa

