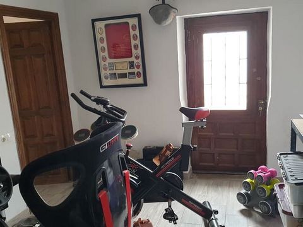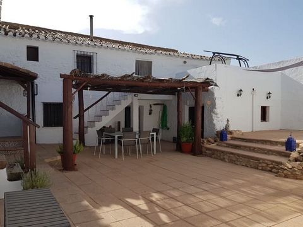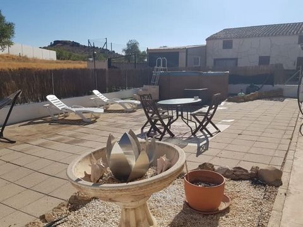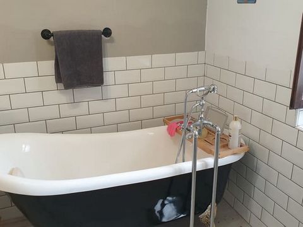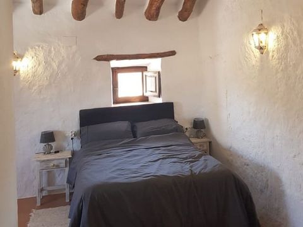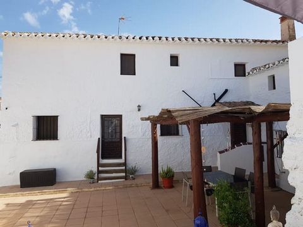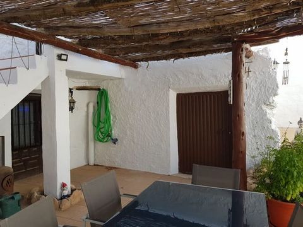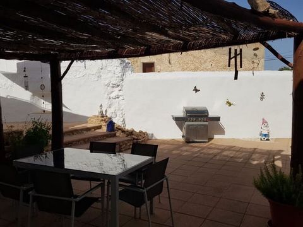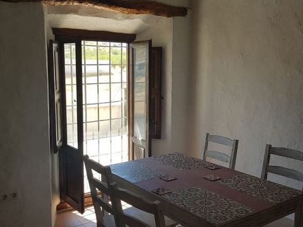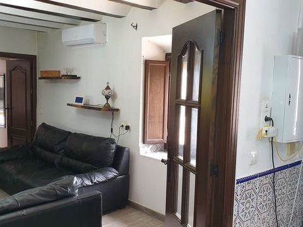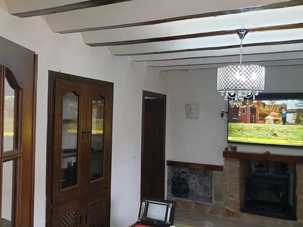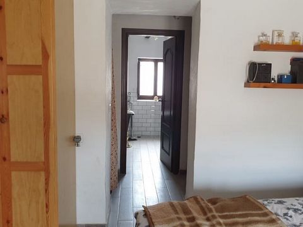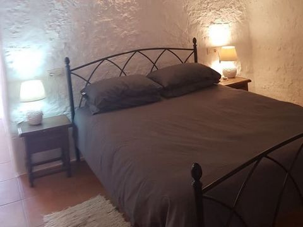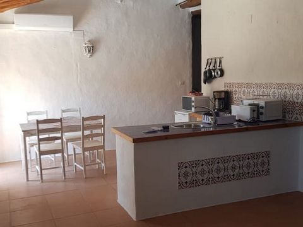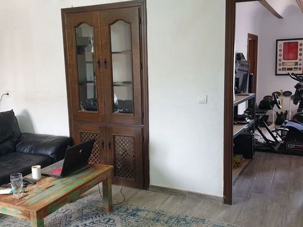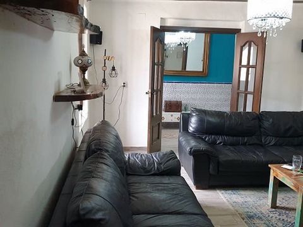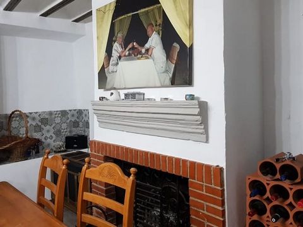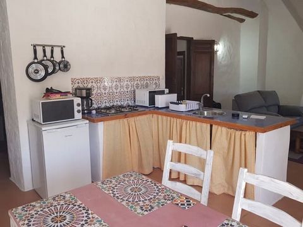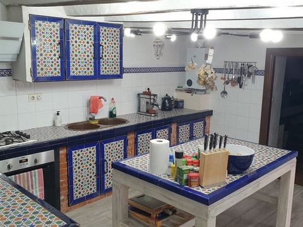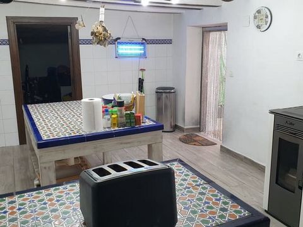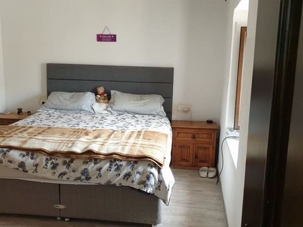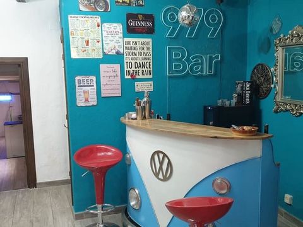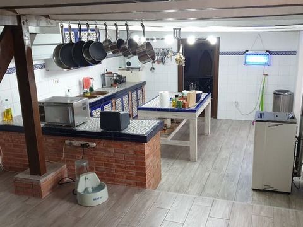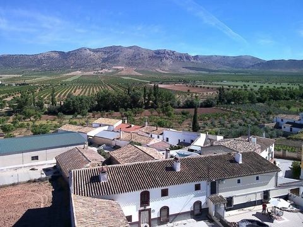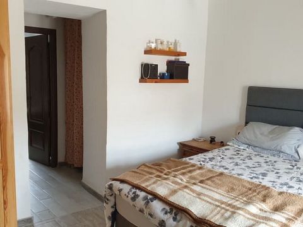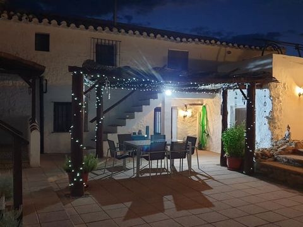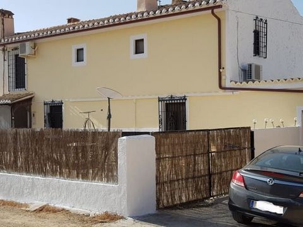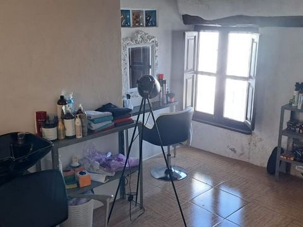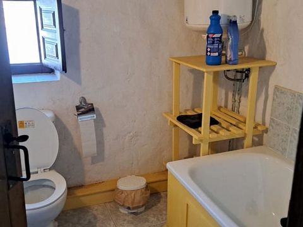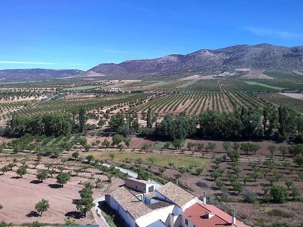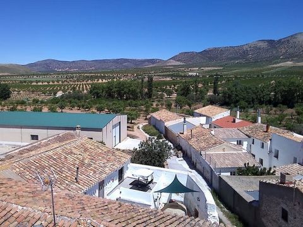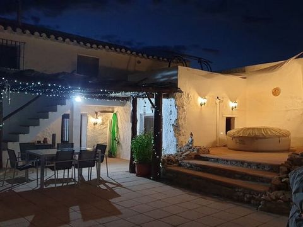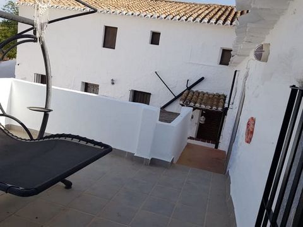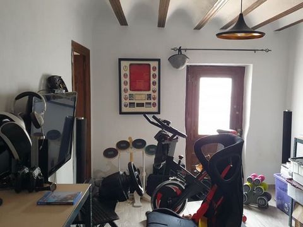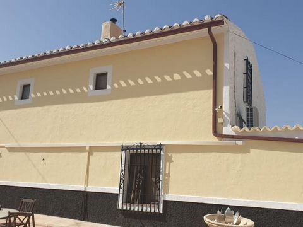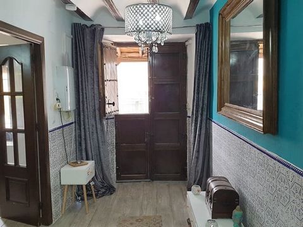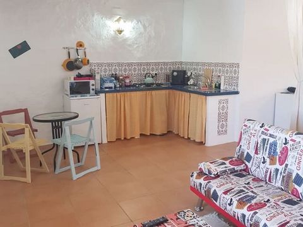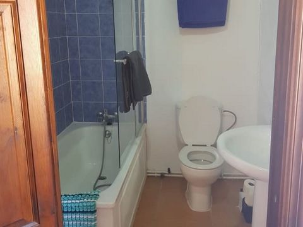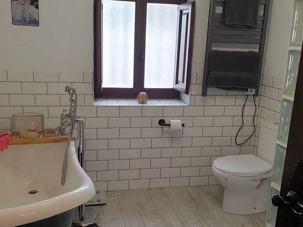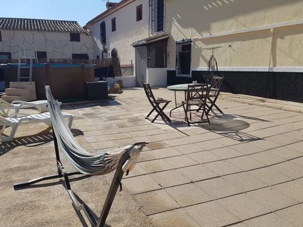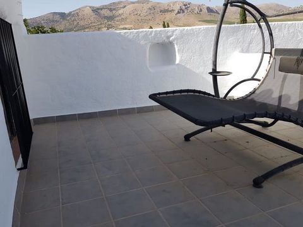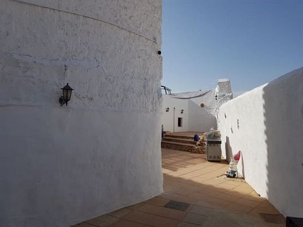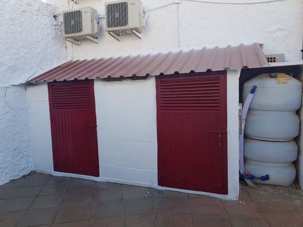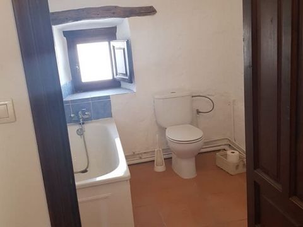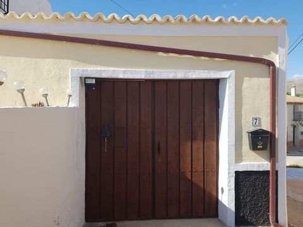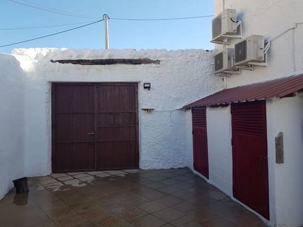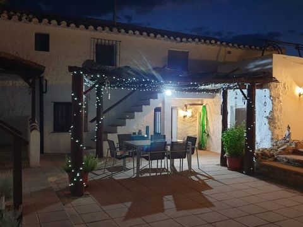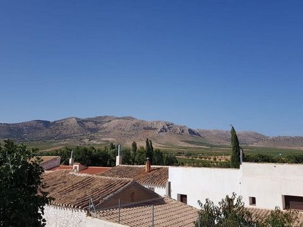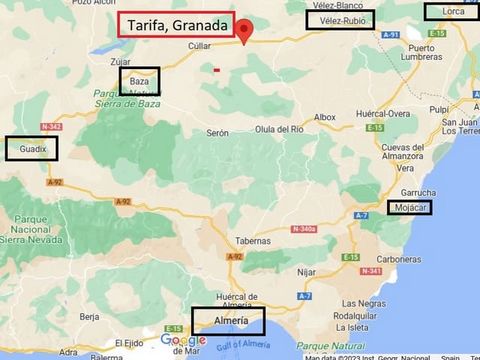Casa en venta en Baza
Datos básicos
- TBQO-T896
- 154.900 €
- 400 m2(387 €/m2)
- Granada
- Baza
Distribución e instalaciones
- 6
- 6
- 1
Varios
- 500 m2
- Sí
Certificado energético
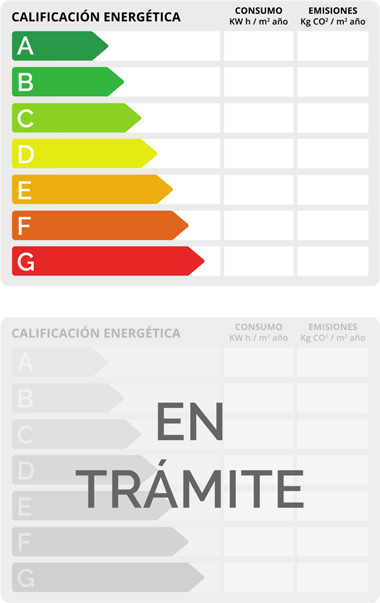
Detalles
154.900 €
Large family village house with two rental apartments. 6 bedrooms in total with 6 bathrooms, great outside space and a convenient location, walking distance of a local bar/restaurant For sale direct from the owners! This large and charming village home offers a huge amount of flexibility – perfect for a large family with space for elderly relatives or independence for teenagers. However, with two separate self contained apartments, the house offers an excellent opportunity to cater to paying guests too! The location of the property is a unique blend – peace, privacy and great views from a quiet village environment with welcoming neighbours but with the A92N motorway being within easy reach to access larger villages and towns in the area. The location is perfect for exploring the Geoparque de Granada, a fascinating natural landscape which has history dating back millions of years. The property has been the subject of much improvement over the years and offers a comfortable year round home but the owners have been careful to retain much of the original charm and character including beamed ceilings, traditional features and a huge amount of flexibility in terms of how the house is used going forward. Key features which we feel will make this house popular with so many buyers… ♦ 6 bedroom, 6 bathroom country home set in a small hamlet ♦ A great location to escape the stress of modern life ♦ Convenient location for access around the Granada province – 1min drive to the A92N ♦ Main house with 4 bedrooms and 2 independent 1 bedroom apartments for guests ♦ Self-contained accommodation ideal for rural tourism with separate entrance ♦ All mains services – water, electric and drainage ♦ Modern comforts include Air/Con, pellet burner and super fast Internet supply ♦ Great outside space – large terrace with swimming pool, private courtyard with Jacuzzi and roof top terrace with great views! ♦ Driveway with space for 2 cars and plenty of space for guests ♦ Walking distance of a local bar/restaurant Layout of the house and guest apartments… The house is entered from the large front terrace which is where the above ground swimming pool is located. Double doors enter into the entrance hall which, in turn leads into the living room and dining room. The living room is a snug room with a view over the front terrace, a beamed ceiling and a feature fireplace with wood burning stove. This room has an Air/Con unit. A door from the living room leads into the first of the ground floor bedrooms – this is currently bedroom 1 and benefits from a built in storage area and an en-suite bathroom and an Air/Con unit. The luxurious bathroom comes with a white suite, a walk in shower and a separate free standing roll top bath. A further door from the living room leads to bedroom 2 on the ground floor of the house. However, this room can be used for all manner of purposes – a study, snug or games room which adds to the flexibility of the layout. A shower room is accessed off the bedroom and this benefits from a walk in shower. This shower room is also a “Jack and Jill” room as it can be accessed from the dining room which makes it perfect for guests. The dining room has a beamed ceiling, an open fireplace and a themed bar area perfect for entertaining. A step down leads into the kitchen – this is a generous space with a soft seating area at one end and the traditional kitchen at the far end. This comes with plenty of storage space, built in cupboards, an island unit, a pellet burner and a door out to the rear courtyard garden. A door from the kitchen leads into the utility room – a great space for storage and also home to various appliances. Stairs lead up from the kitchen to the first floor landing area. On this level, there are two bedrooms, one of which has an en-suite shower room, a further bedroom has use of the bathroom on this level. A door from the landing area leads out to a lovely roof terrace which has great views over the hamlet to the surrounding mountains.
- 400 m2
- 387,25 €/m2
- 6 habitaciones
- 6 baños
- 500 m2 parcela
Inmobiliaria ArKadia Publishing Ltd 5
Contactar
Mapa
