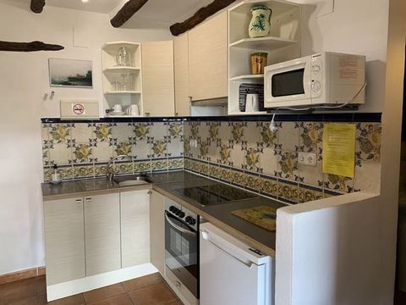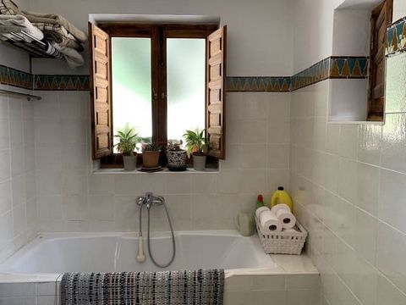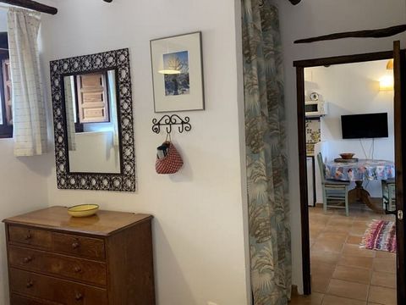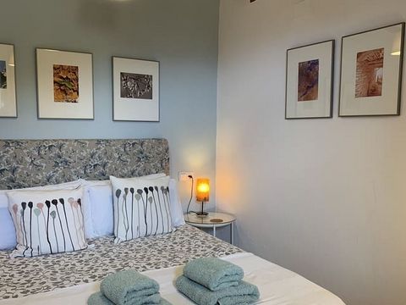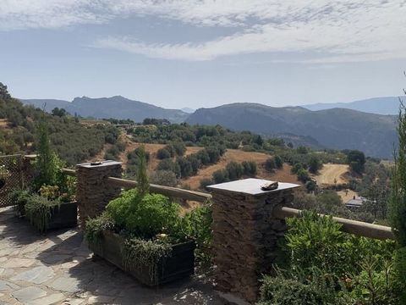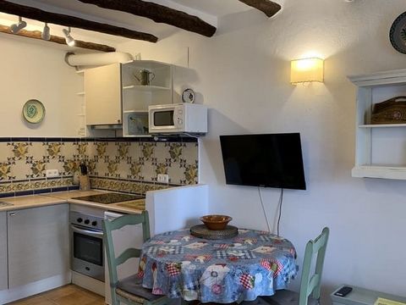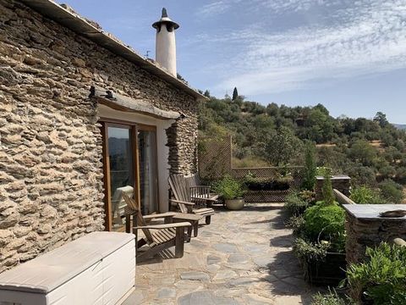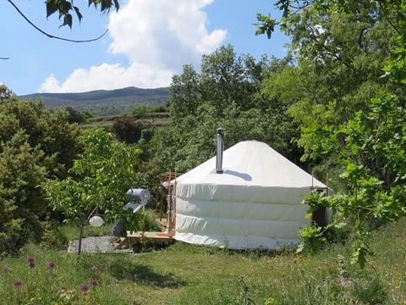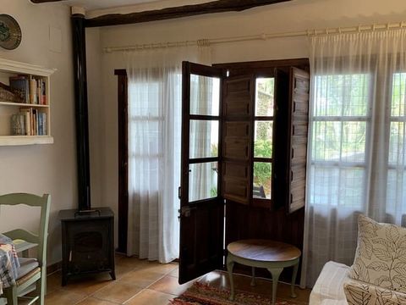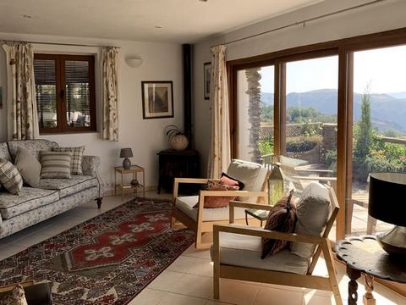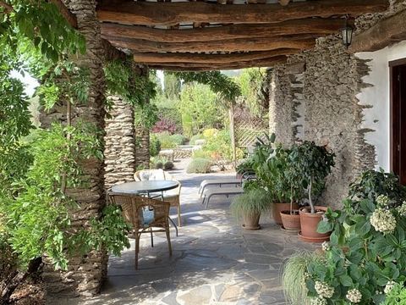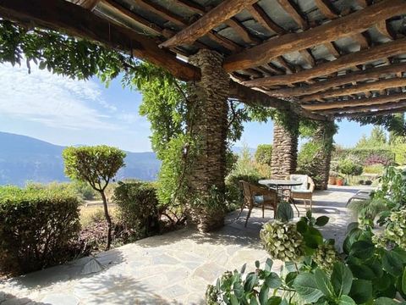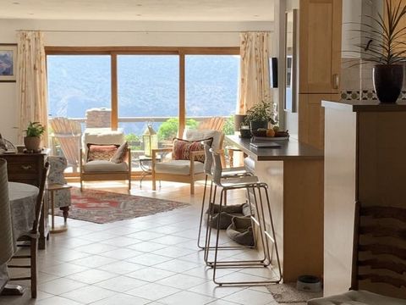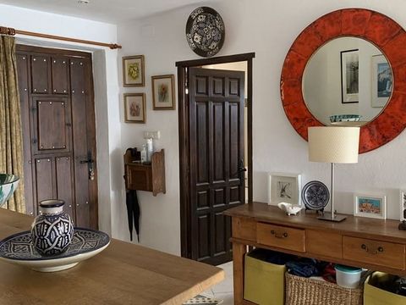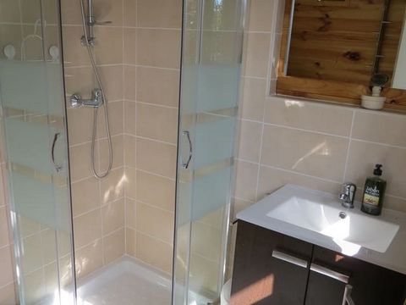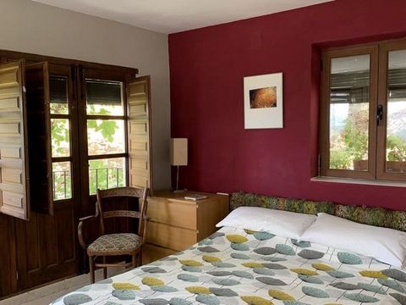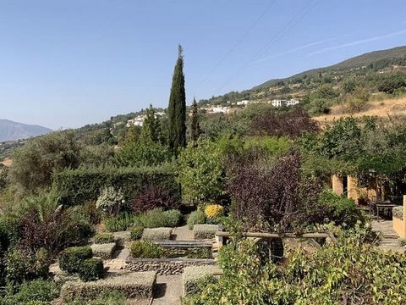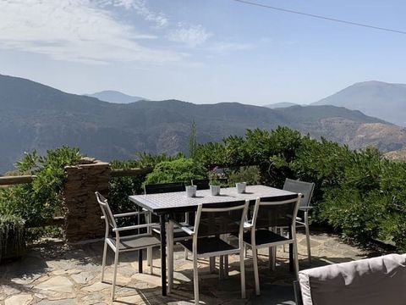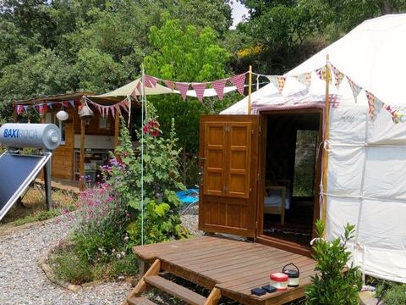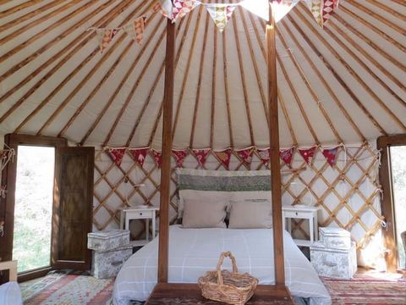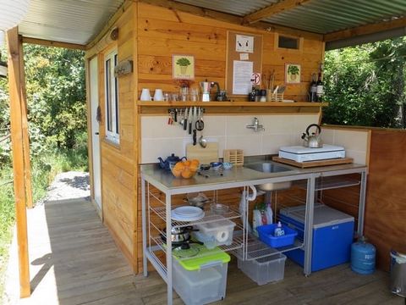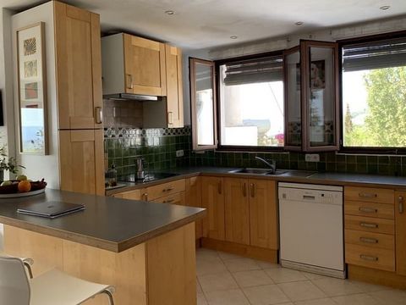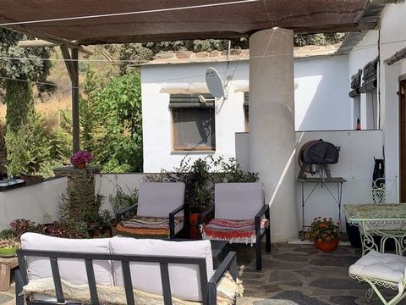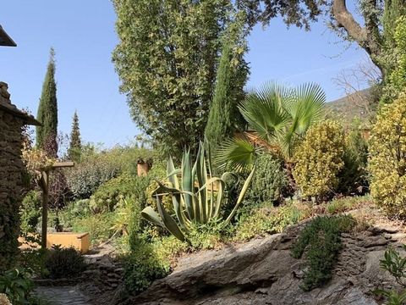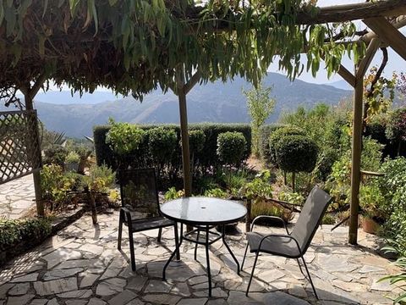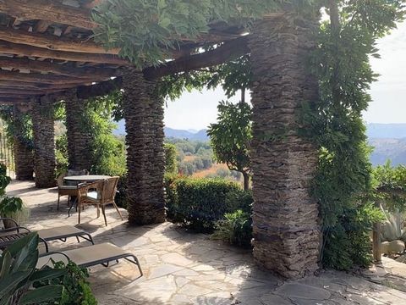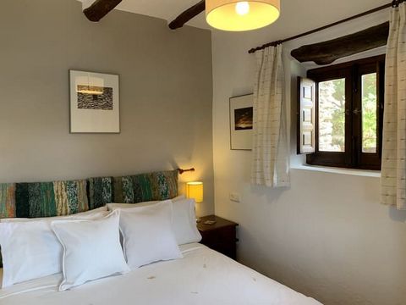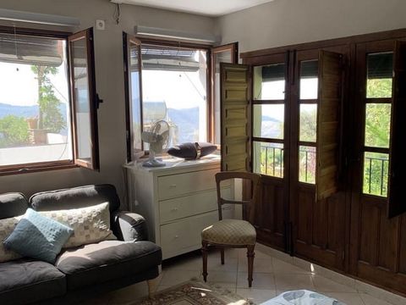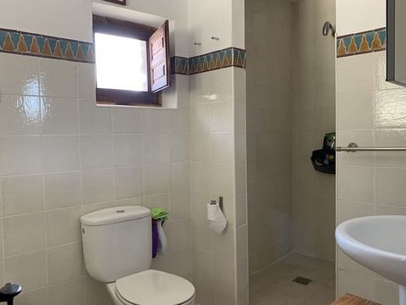Casa en venta en Pórtugos
Datos básicos
- TBQO-T865
- 575.000 €
- 299 m2(1.923 €/m2)
- Granada
- Pórtugos
Distribución e instalaciones
- 4
- 4
- 5
- 1
Varios
- 10.000 m2
Certificado energético
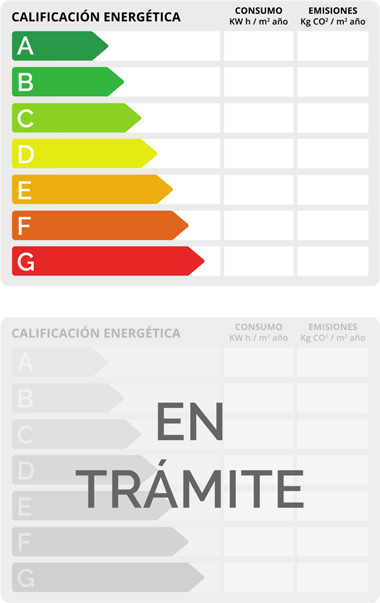
Detalles
575.000 €
This beautiful Alpujarran cortijo consists of a spacious and comfortable family home but also offers two separate 1 bedroom self-catering guest apartments and a self-catering yurt. The property is successfully run as a rural tourism business (license VTAR/GR/00752) and will be sold as a going concern with the goodwill of the business including marketing information, websites, mailing lists etc. However, if a business is not wanted, the property can easily be converted to a large family home with plenty of space to accommodate friends or family. The location is perfect for exploring this popular region of the high Alpujarras and the property is just a short walk/drive from the villages of Pitres and Pórtugos. Surrounded by beauty, peace and spectacular views, the house itself does not disappoint – a light and airy feel presented in walk-in condition with high quality fitments throughout. Whilst the house offers an abundance of charm, modern day comforts include under-floor heating powered by an energy efficient heat pump and solar panels, mains services including water and electric and broadband Internet and Wi-Fi. ♦ Built area: 299 m2 ♦ Land area: 10,000 m2 land and landscaped gardens ♦ Three self-contained apartments or one large family home ♦ Fully licensed tourism business, sold as a going concern with websites and social media channels ♦ Gorgeous landscaped gardens and further land available for many uses ♦ Opportunities for expansion of tourism activities Chris Stewart, author of the book ‘Driving Over Lemons’, brings his guided hiking groups to this beautiful Alpujarran cortijo for lunch, to enjoy food cooked in the wood-fired oven, spend time exploring the delightfully landscaped gardens and gaze at the breathtaking views. Visitors such as these are drawn repeatedly to the special environment created by the owners of this property. Hiking groups make up just one part of the multi-layered business that this property presents. The main house, a very traditional and handsome stone-built property, is made up of owners’ accommodation and two separate, fully-licenced self-contained apartments for holiday rentals. It is here that the current owners have developed a unique type of business, centred around an Alpujarran Garden that has been 18 years in the design and creation. This has been a labour of love in every sense, and the garden has been open to the public, used for open-air concerts and dining experiences. A yurt has been added to the portfolio of tourism accommodation, and there is plenty of room on the 10,000 m2 plot of land to add more yurts or camping space, subject to extension of the tourism licences. A further plot of land has been used as a paddock for horses, and there was consideration given to the creation of a vineyard. Main House: Owners’ accommodation with a lovely double bedroom, spacious bathroom and an open plan hallway/dining room/kitchen/living room. The views from both the kitchen and the living room are spectacular. There are stairs to the lower ground floor with access to one of the apartments and a separate office or 4th bedroom. Two separate self-contained apartments with their own terraces. Each apartment contains a double bedroom, shower room and open plan living room/kitchen. The property was completely rebuilt by the current owners, and thorough maintenance carried out every year. Most recently, the septic tank was replaced and the roof has been completely renewed and insulated. Solar panels provide hot water and and aerothermic system provides under floor heating and additional hot water – both very economical sources of energy. The property is on mains electricity, and mains water and there is an acequias that provides irrigation for the land. There are two albercas on the land (naturally fed water deposits), one of which could be used as a swimming pool. Throughout, traditional building materials have been used: blocks of slate for the walls, rich chestnut beams to support the roof.
- 299 m2
- 1.923,08 €/m2
- 4 habitaciones
- 4 baños
- 5 aseos
- 10.000 m2 parcela
Inmobiliaria ArKadia Publishing Ltd
Contactar
Mapa
