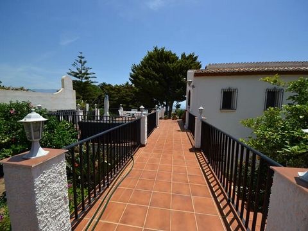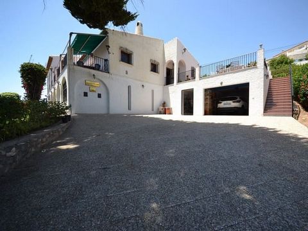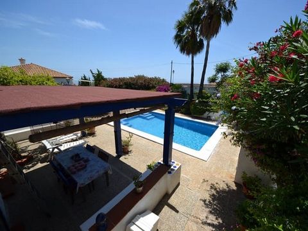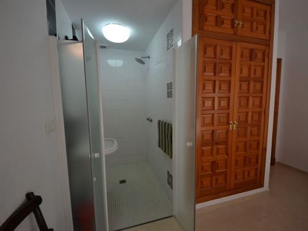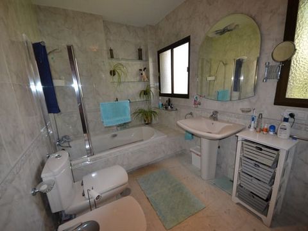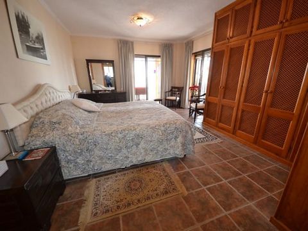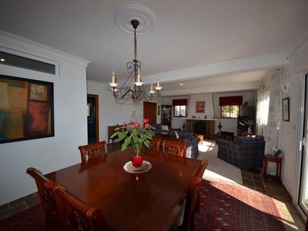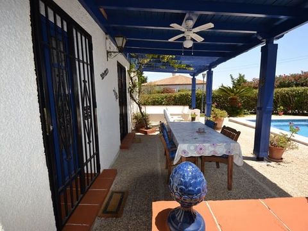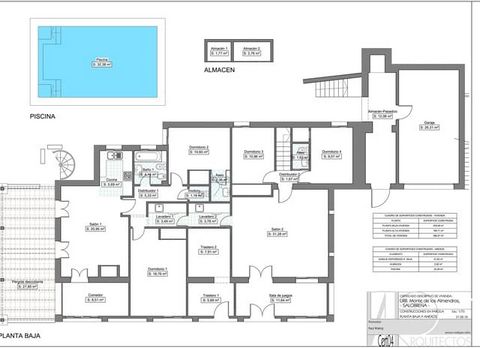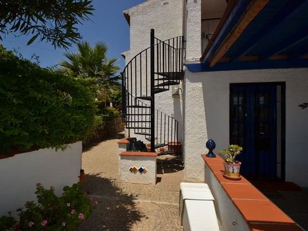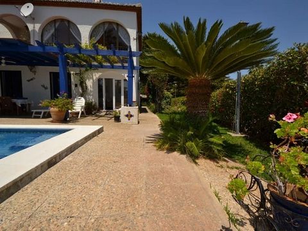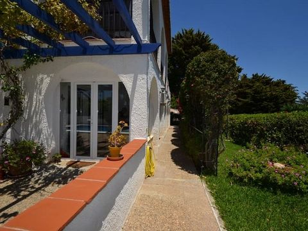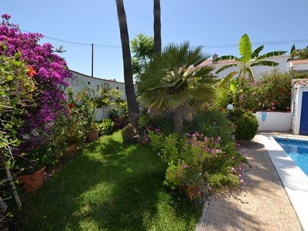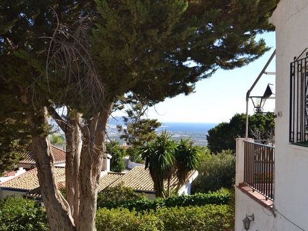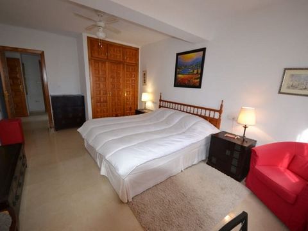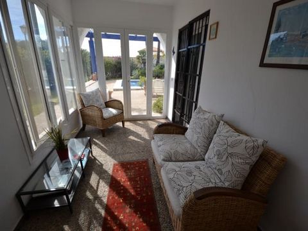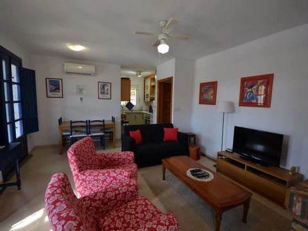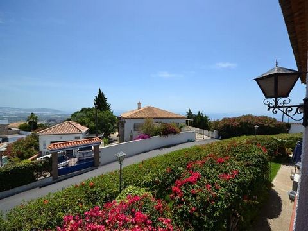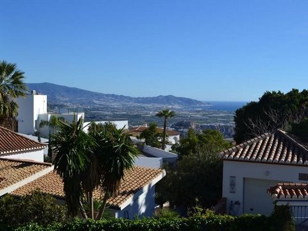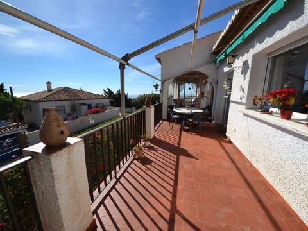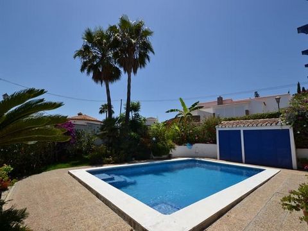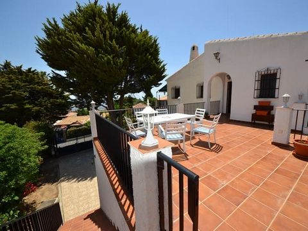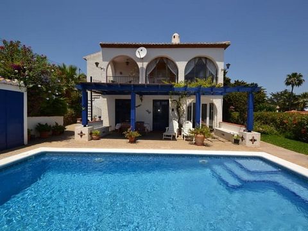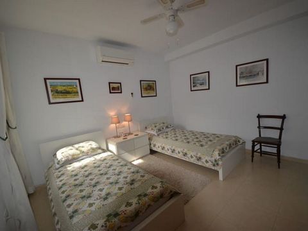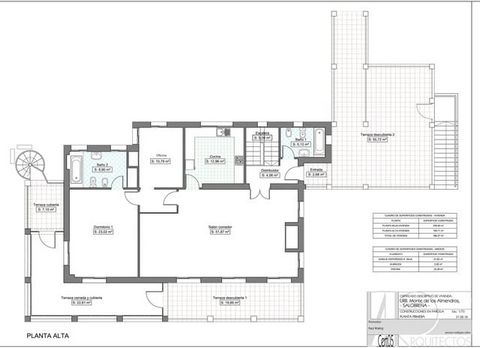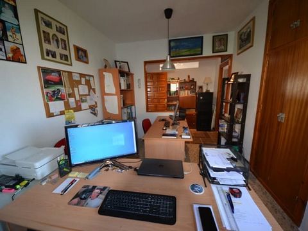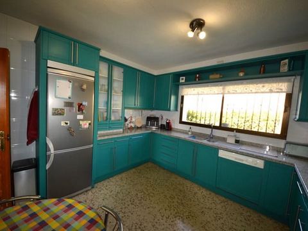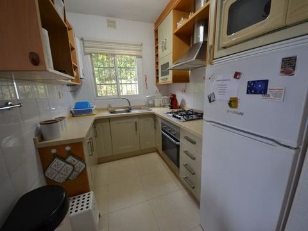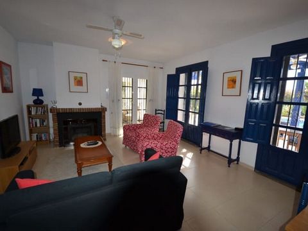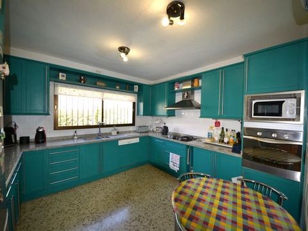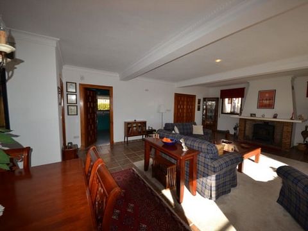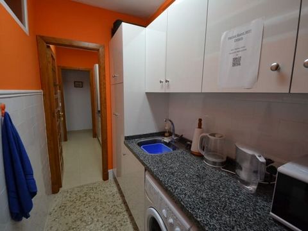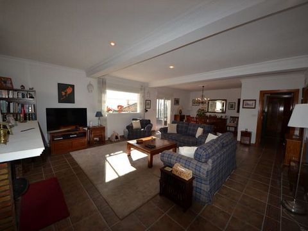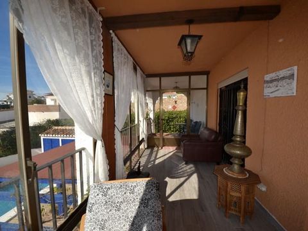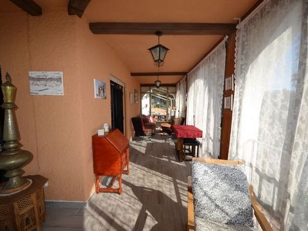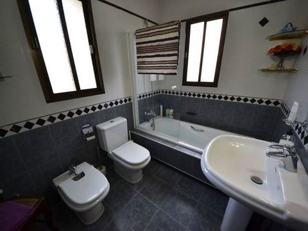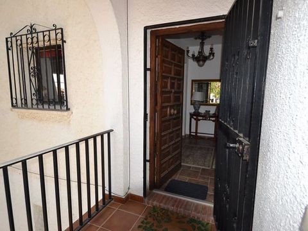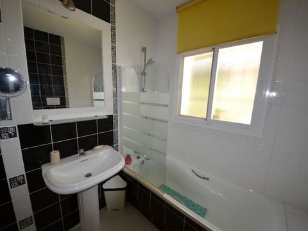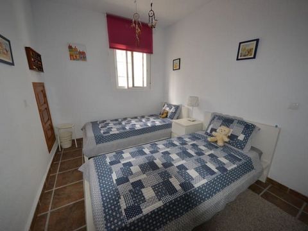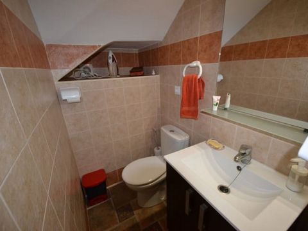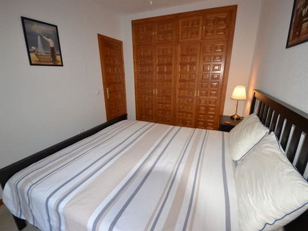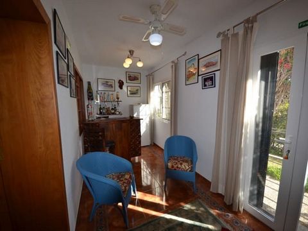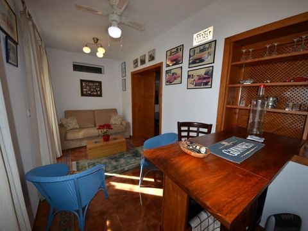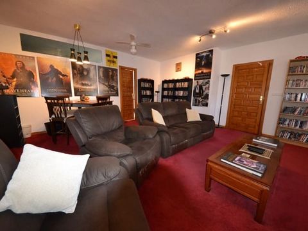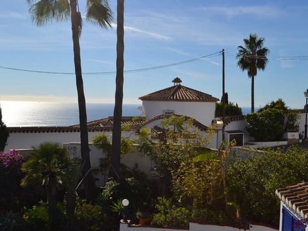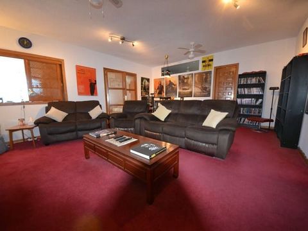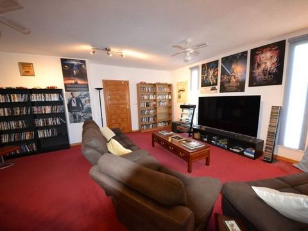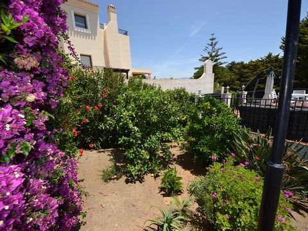Villa en venta en Salobreña
Datos básicos
- TBQO-T918
- 749.950 €
- 444 m2(1.689 €/m2)
- Granada
- Salobreña
Distribución e instalaciones
- 5
- 4
- 1
Varios
- 997 m2
- Sí
Certificado energético
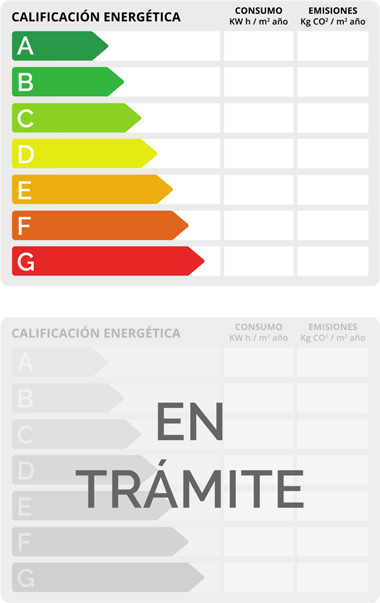
Detalles
749.950 €
Stunning Villa in Salobreña with panoramic sea views, a private pool and offering both a business opportunity and/or multi-family living. Fully legal, established & popular urbanization and tourism license. For sale direct from the owners! Looking for a luxurious villa that offers both an existing holiday rental opportunity and/or multi-family living? Look no further! This stunning villa in Salobreña is a perfect place for those who want to live in style while enjoying the benefits of a thriving business. With ample space for multiple families, this villa is also ideal for those who want to live together while still maintaining their own privacy. The villa is set in a pretty, tropical garden with many mature trees, including orange, lemon & banana, has lovely views of the Moorish castle and the sea and is only a 10-minute drive from the beaches. Since its construction in 1982, extensive renovations by the present owners have added modernity, significant value and flexibility to this 5 bedroom, 4 bathroom villa, that includes an independent, but integrated guest apartment. There are 2 separate entrances to the property, thereby ensuring that the villa and guest apartment can be accessed completely independently, although they are also connected via an interior security door. This beautiful villa offers a huge amount. Here´s our pick of the bunch… ♦ Large 5 bedroom villa with flexible accommodation to accommodate large/multi-generational families or paying guests ♦ Fully legal, recent Licence of Occupation, established urbanization and all mains services. ♦ Main villa with 3 double bedrooms across 2 floors and a separate guest apartment with 2 double bedrooms ♦ 386M2 built area across 2 floors plus garage of 51M2 and swimming pool of 32M2…plus various terraces totalling 113M2 ♦ A great location, established and popular urbanization, close to beaches, a short drive to beautiful Salobreña ♦ Ideal for new owners to generate income – existing tourism license and as a guide to potential, bookings in the past year amounted to in excess of €17,000# ♦ The house is “ready to go” as it is presented in walk-in condition with an option to buy part-furnished and with holiday rental income available. Layout of the property… The primary entrance to the villa is on the first floor and accessed via a 30m2 garage terrace. A reception area gives access to a guest bathroom, a staircase to the ground floor and the large, open plan lounge/diner with a wood burner fireplace. Connected to the lounge is a spacious modern kitchen, and the lounge also opens onto the 20m2 summer terrace offering stunning views of Salobreña and the coast. On from the lounge, a short corridor provides access to the office and the master bedroom suite with en-suite bathroom and fitted wardrobes that is also adjacent to the 29m2 winter terrace and 6m2 upper pool terrace, each with further amazing views. The ground floor level of the villa was completely renovated recently to maximize flow and usability and is divided into 2 parts. The first of these is an extension of the main villa, where can be found 2 more double bedrooms with storage & fitted wardrobes, a guest toilet, a large second living room/home theatre lounge with an annex (currently used as a bar and reading room), and a utility/laundry room that gives access to the guest apartment, which comprises the second part of the ground floor level. The guest apartment consists of another (mirrored) utility room, 2 double bedrooms (one with a walk-in shower), a family bathroom, guest toilet, a spacious open-plan living/dining room with fireplace and a fully equipped kitchen, plus a cozy sun room. In accordance with Spanish regulations for vacation rentals, the apartment bedrooms and lounge are fitted with split air conditioning/inverter units providing heating and cooling. The lovely guest apartment opens onto the 28 m2 sun terrace and garden, where there is a very attractive Andalusian-style pagoda that is partly covered, and can be enjoyed all year long.
- 444 m2
- 1.689,08 €/m2
- 5 habitaciones
- 4 baños
- 997 m2 parcela
Inmobiliaria ArKadia Publishing Ltd 4
Contactar
Mapa
