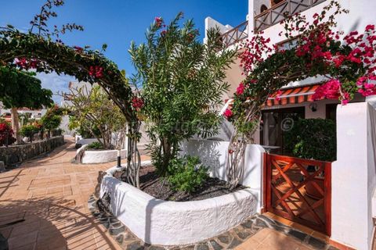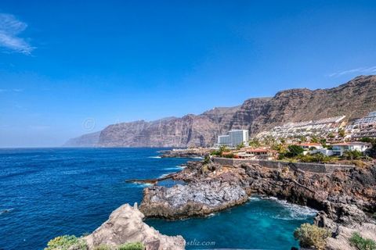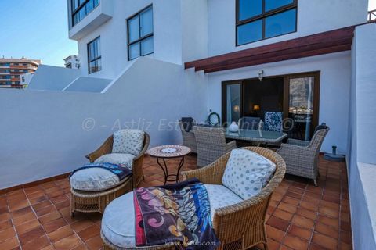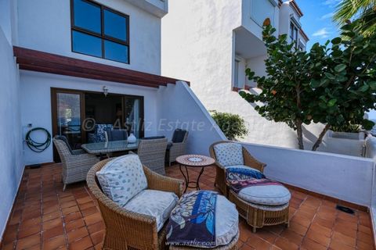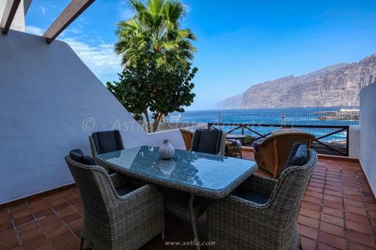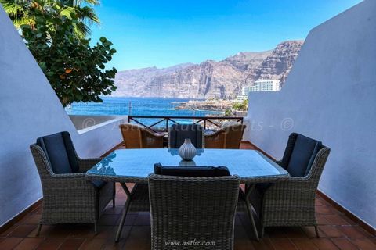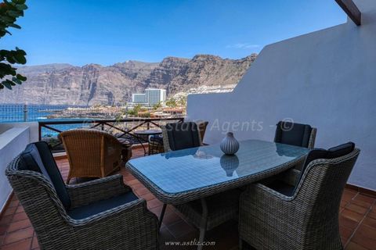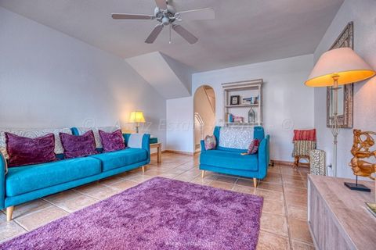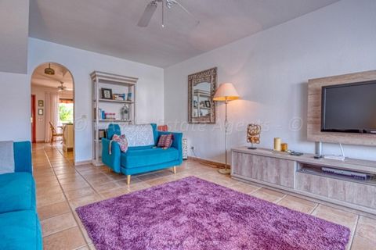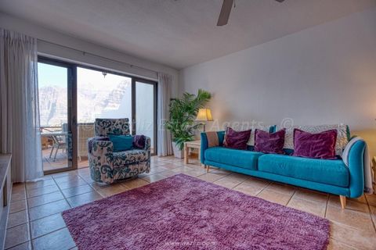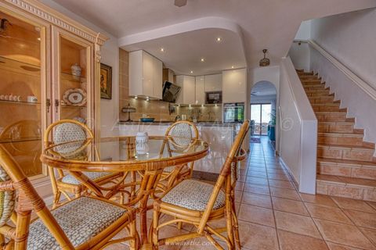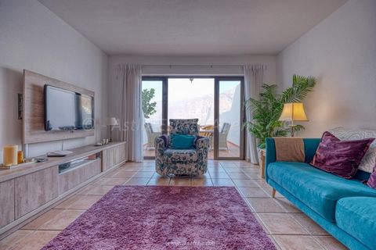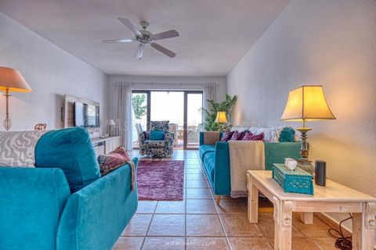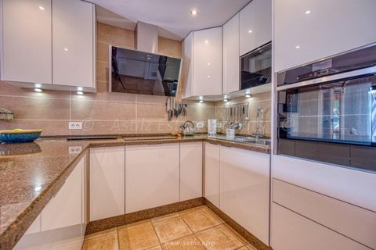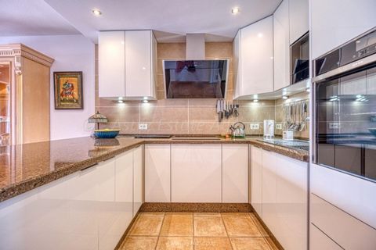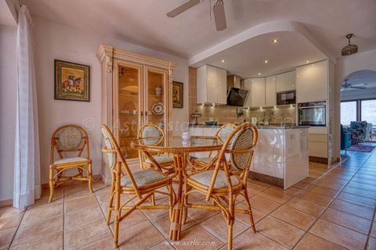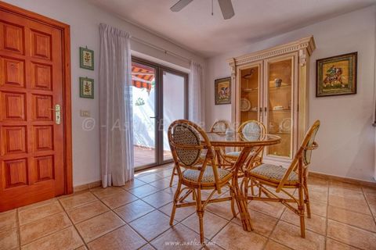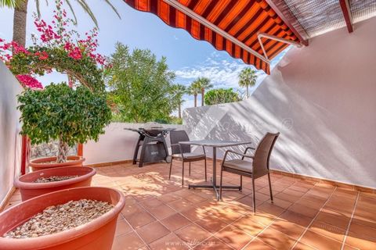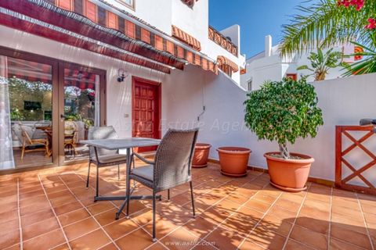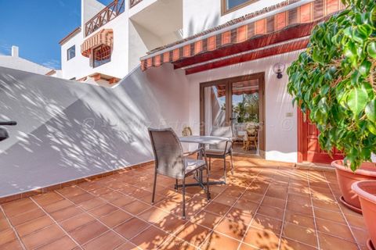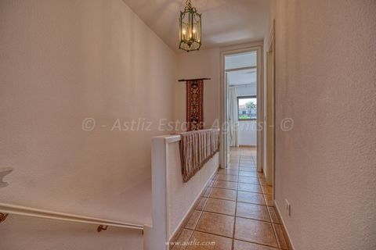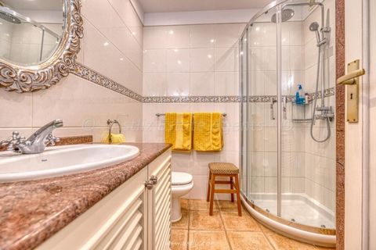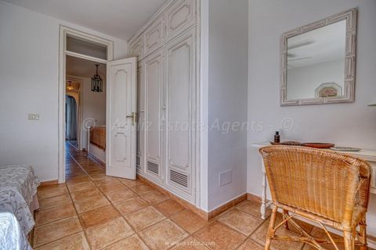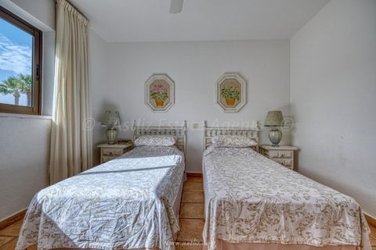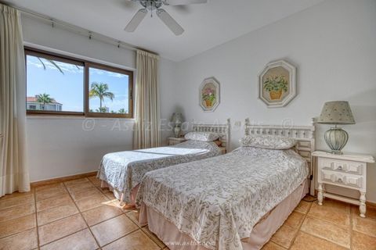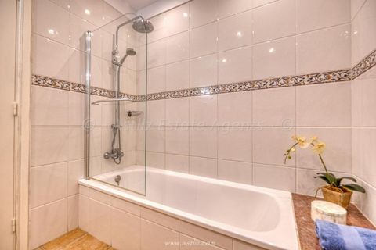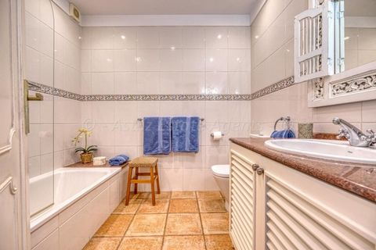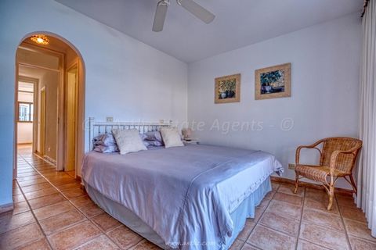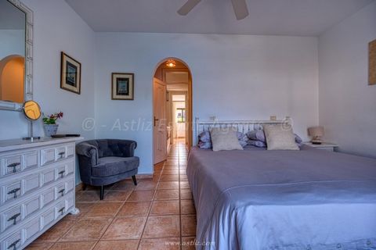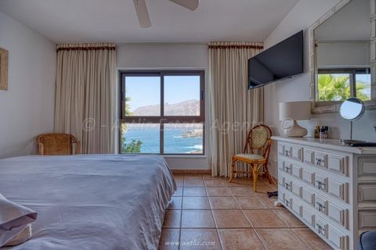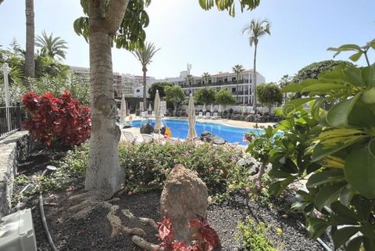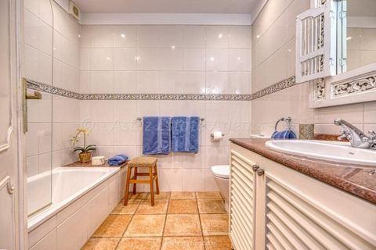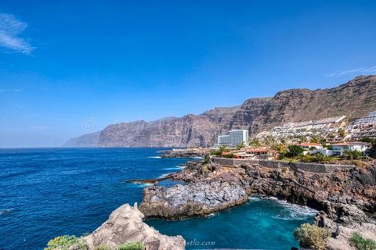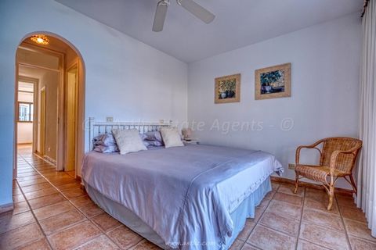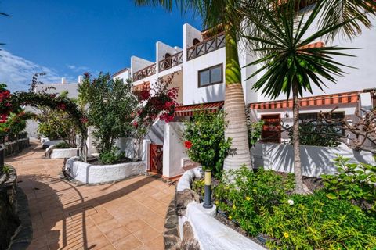Apartamento en venta en Santiago del Teide
Datos básicos
- XTPE-T295
- 625.000 €
- 90 m2(6.944 €/m2)
- Tenerife
- Santiago del Teide
Distribución e instalaciones
- 2
- 2
Varios
- Sí
Certificado energético
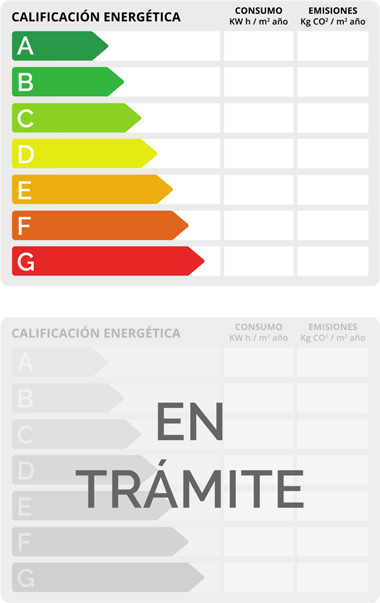
Detalles
625.000 €
This is a beautiful duplex apartment in one of the best residential complexes in the area of Puerto de Santiago and Los Gigantes . The Sansofe complex is an amazing community of high-quality properties set in an oasis of tropical gardens and a large communal swimming pool area. The moment you step into the Sansofe complex , you can tell that it is a very special place. This apartment is built over two levels, it is in immaculate condition, and is very well furnished. Its location is second to none, being front line to the sea and has amazing views to the cliffs and village of Los Gigantes. It is sold fully furnished apart from a few personal items. On the ground floor there are two large terraces, one to the rear where the main entrance is, and one facing the sea and cliffs. There is a very spacious dining area and an open style kitchen. The lounge is open and spacious and has access via patio doors to the front terrace. There are stairs leading to the upper level. Upstairs, there are two large bedrooms, both with fitted wardrobes and one of them has a large en-suite bathroom. There is also a nice shower room. The rear bedroom overlooks the communal pool and garden areas and the front bedroom has a large window and has stunning views to the sea, giving you an amazing view to wake up to. The property is very well looked after, and the moment you walk into it, you can see just how beautiful it is. This is a very special property and must be viewed to be appreciated. The community is maintained to a very high standard and the whole place is very peaceful and quiet. Measurements: Lower level: Kitchen – 2.19m x 3.85m = 6.26m Dining area – 4.00m x 3.02m = 12.11m Lounge – 3.99m x 5.73m = 22.89m Front terrace – 3.97m 6.11m = 24.31m Rear terrace – 3.99m x 4.79m = 19.17m Upper level: Master bedroom – 3.99m x 3.18m = 12.72m En-suite bathroom – 2.02m x 2.32m = 4.70m Rear bedroom – 3.42m x 4.00m = 13.69m Shower room – 2.03m x 2.04m = 4.17m Stairway / landing – 3.23m x 1.79m = 5.81m
- 90 m2
- 6.944,44 €/m2
- 2 habitaciones
- 2 baños
Inmobiliaria ArKadia Publishing Ltd 4
Contactar
Mapa
