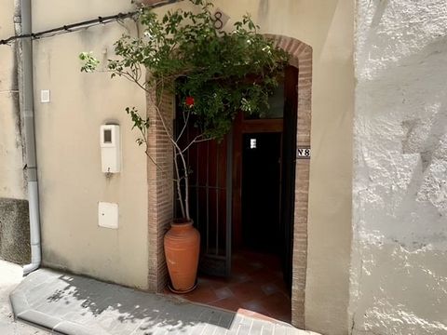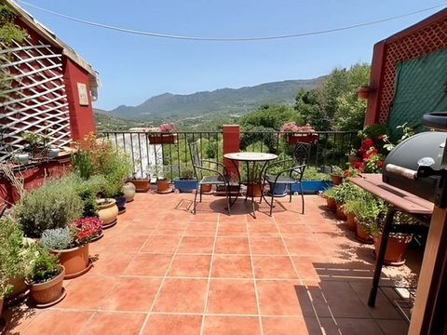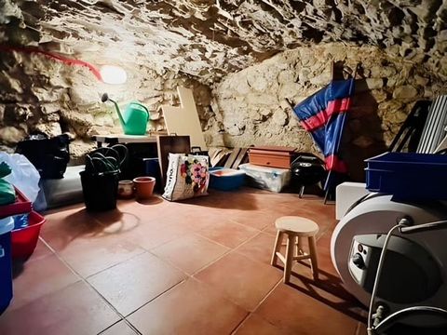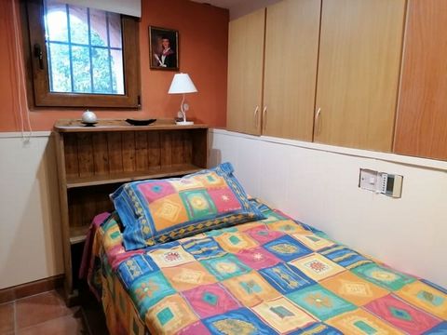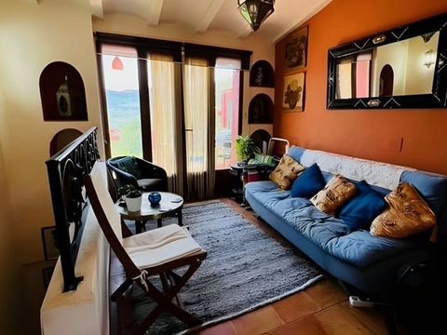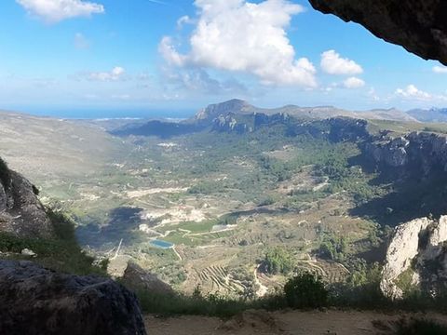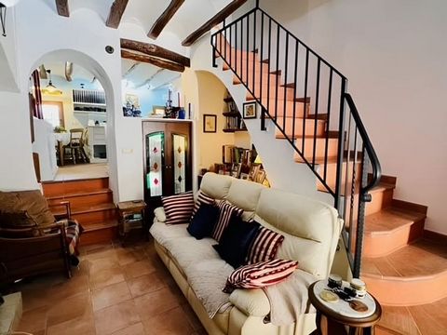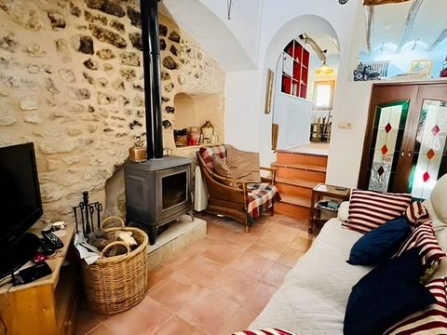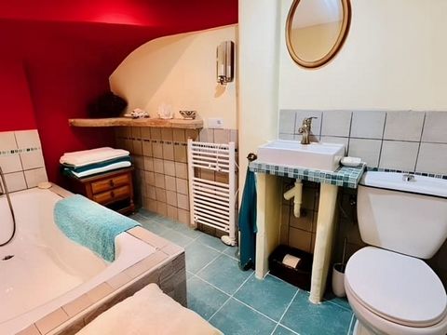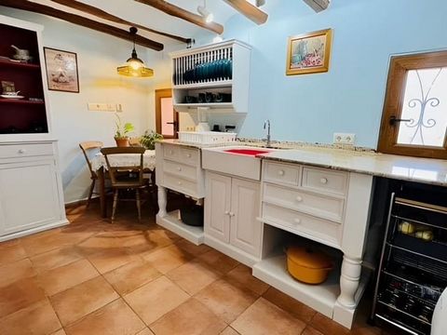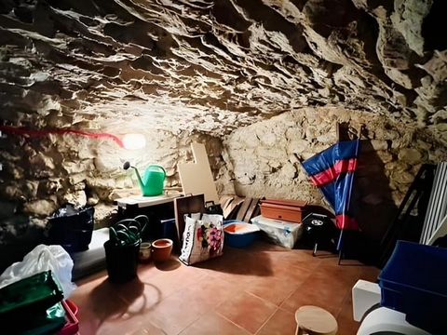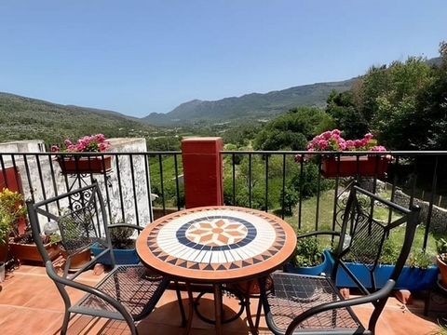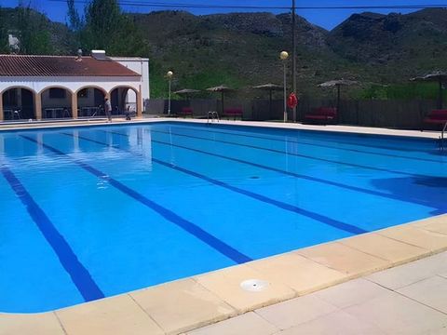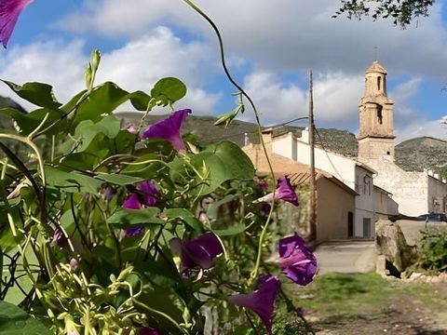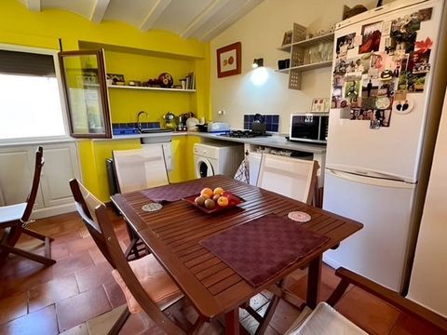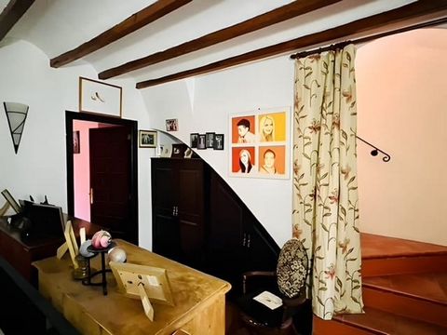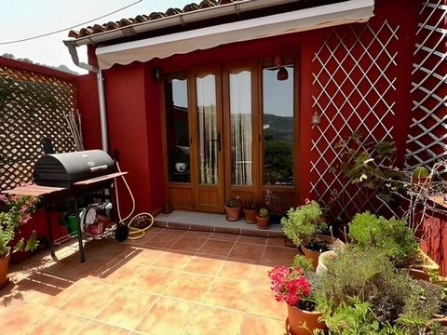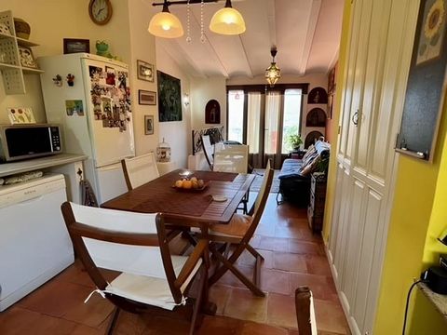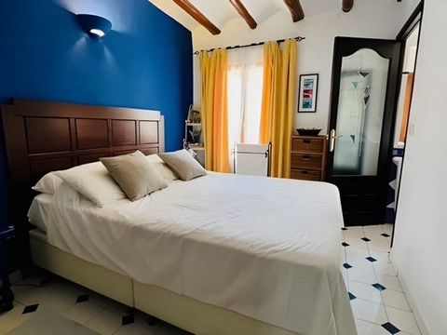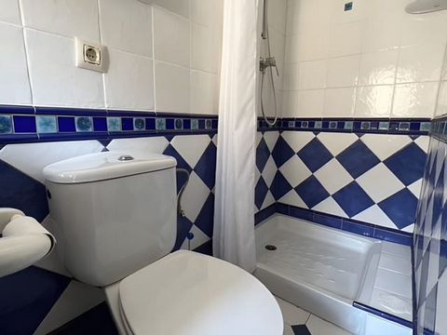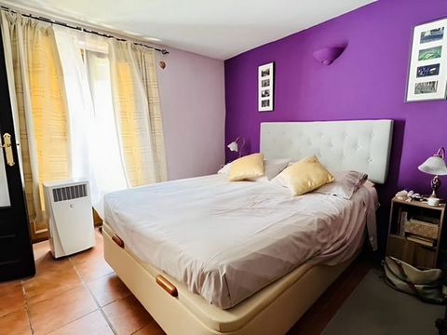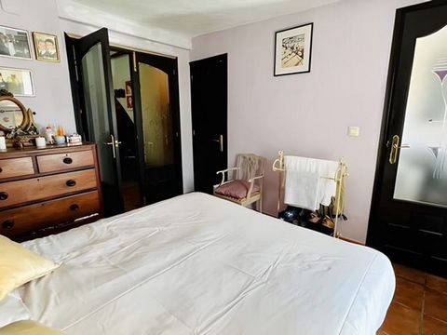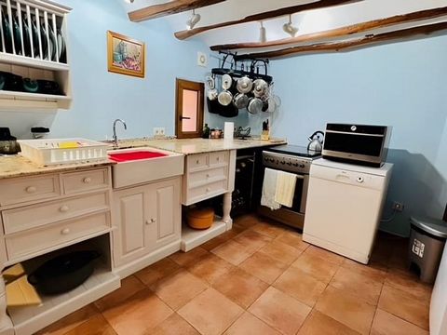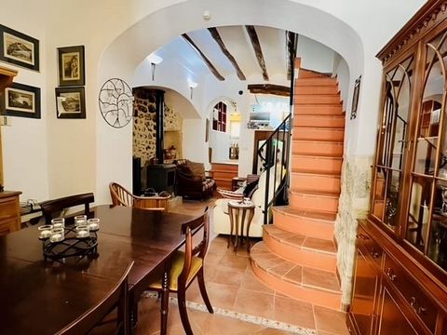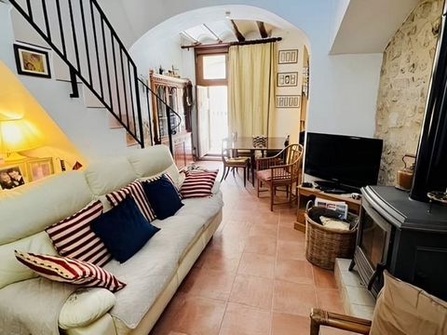Casa en venta en Vall de Gallinera
Datos básicos
- TBQO-T913
- 159.950 €
- 175 m2(914 €/m2)
- Alicante
- Vall de Gallinera
Distribución e instalaciones
- 3
- 3
- 1
Certificado energético
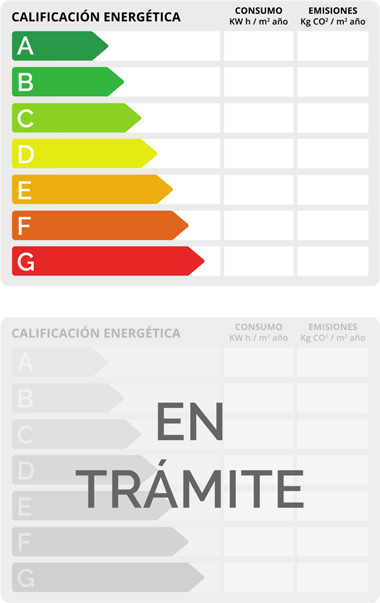
Detalles
159.950 €
Charming 3 bedroom, 3 bathroom village house with large terrace and valley views. Fully reformed, beautifully presented and in a superb location for those wanting to escape stress… For sale direct from the owners! This charming home is set in the quiet village of La Carroja in the Gallinera Valley. If that sounds idyllic, it is! The valley follows the river of the same name and is home to a number of small villages and people who appreciate the peace and tranquillity of the glorious surroundings. The house itself has been updated with care to retain much of the charm and character of a traditional Spanish home but with all the modern comforts needed for a year round resident. However, this could also be the perfect “lock and leave” holiday home with no gardens or land to maintain! As with many Spanish village houses, the layout can, at first, seem confusing or difficult to work with but this lovely home has lots of scope for changes to suit all manner of uses in the future… Layout of the property… The property is located in a quiet position within the small village and is just across from the church. Entering the property through lockable double iron gates into a porch where the owners have a log store, cold water tap and an electrical socket. The main living level… This floor has further levels up into the kitchen and down to a flexible bedroom or work space and further down to a cellar. This means the house is not suitable for anyone that has mobility issues but it does offer a huge amount of charm and character and flexibility. The spacious dining area leads through to the living area with a beamed ceiling and stairs that lead up to the next floor. This main living level is very cool in the summer heat and the 10Kw wood burning stove plus electric under-floor heating keeps you warm in the winter months. Steps lead up to the kitchen which is well-equipped with hand-built, wooden units with granite tops and a wall-mounted plate rack. There is a dresser that was made from one piece of English Elm! There is a four ring hob gas cooker, dishwasher and a ‘fridge/freezer. There is also underfloor electric heating in this room too. A few steps down from the living room lead to bedroom 3 which is a single bedroom and could be used as an office or small hobby room. Next to it is a bathroom with a toilet and full size bath. Both rooms have electric underfloor heating. Further steps down lead to a large, barrel-vaulted cellar, perfect for storage. This room has been described as having a typical Moorish arch ceiling. Although the deeds for the property are dated 1934, the arch would suggest the house has its origins in a much earlier time. The cellar floor is tiled and there is lighting and power. Two 75litre hot water boilers are plumbed in here for the bathtub and one half of the house. The middle level… The stairs from the living room lead up to a landing where there is plenty of built-in cupboard space. At either end, you will find a double bedroom with en-suite facilities. Both Bedrooms have double doors to outside Juliet balconies and have built-in wardrobe space. Top floor… From the landing on the bedroom level, stairs lead up to the top floor which is a large open plan space which in turn, leads to the terrace. A spacious dining area and a sitting area make this a great space for the summer months, especially with the connection with the outside space. A futon or similar settee would allow you to sleep one or two guests or children for a short while. This level could easily be changed to create a further, large Master bedroom suite or guest accommodation. Double doors lead out to the terrace. The terrace is 16M2 in size and has an extending canopy to protect from the heat of the sun. There is plenty of space for relaxing and enjoying the stunning views down the valley. A watering system is in place.
- 175 m2
- 914 €/m2
- 3 habitaciones
- 3 baños
Inmobiliaria ArKadia Publishing Ltd 3
Contactar
Mapa
