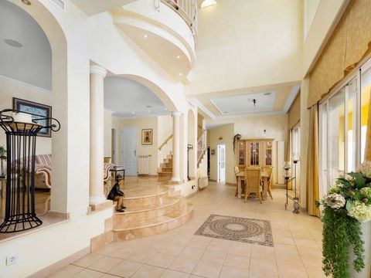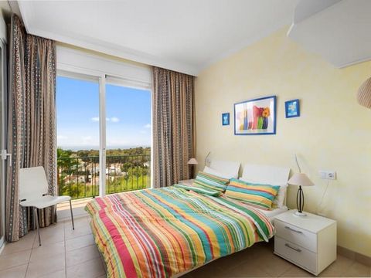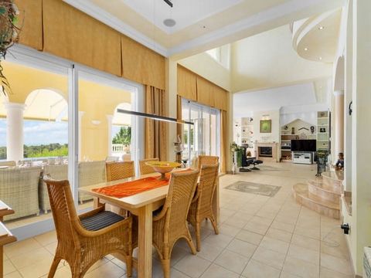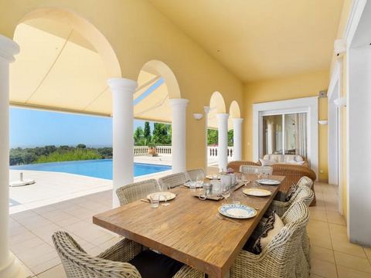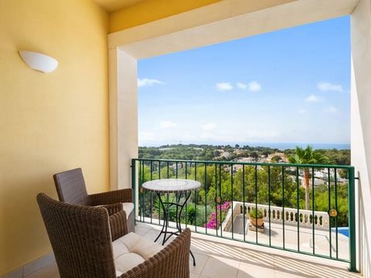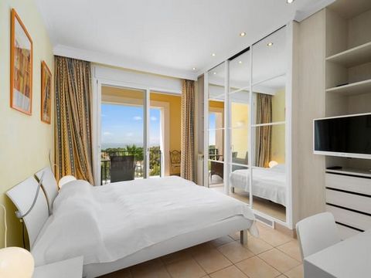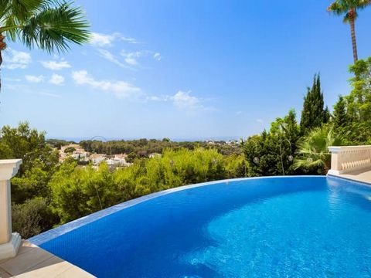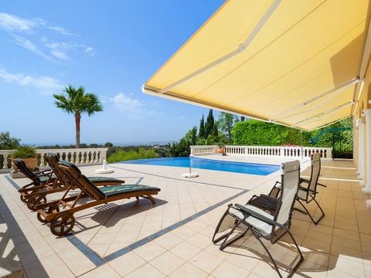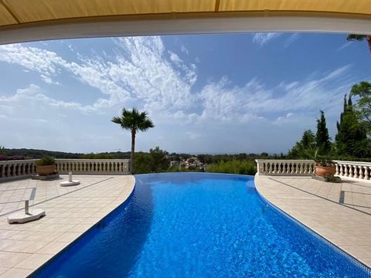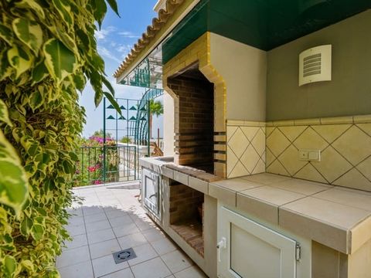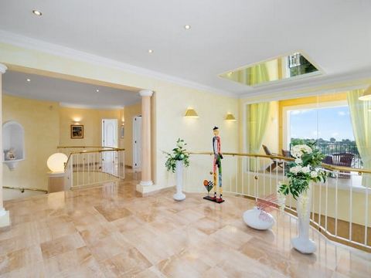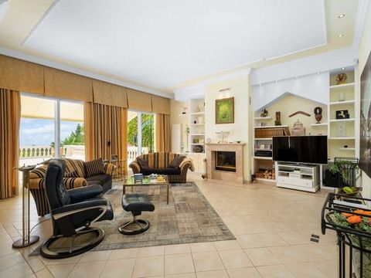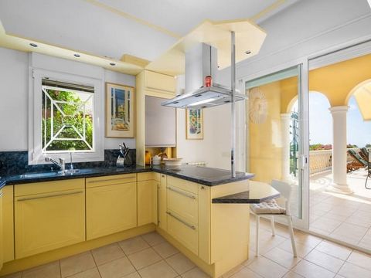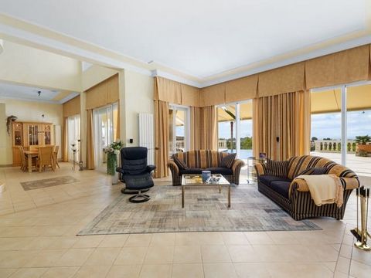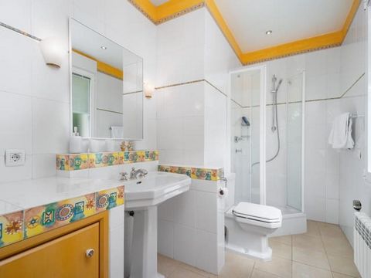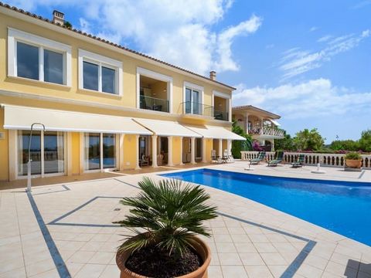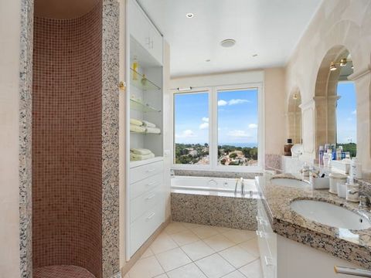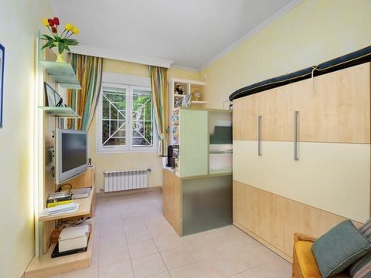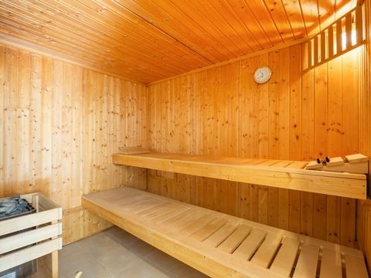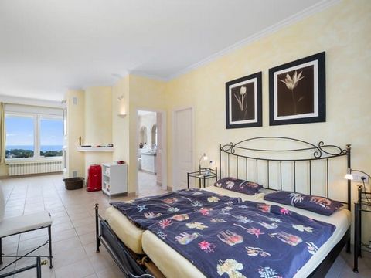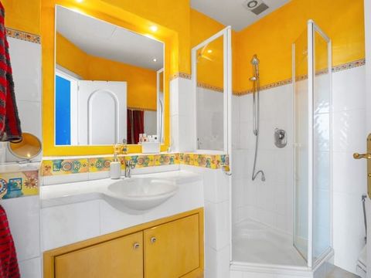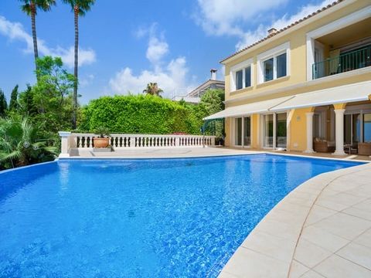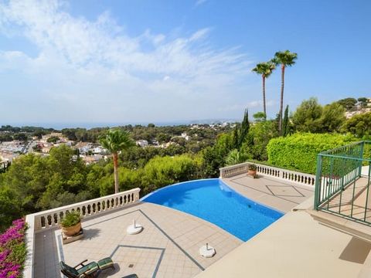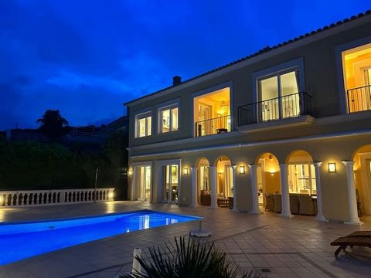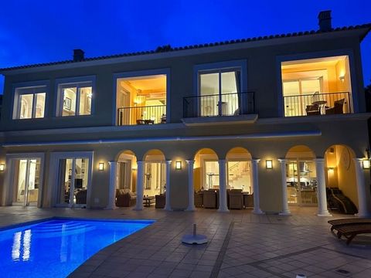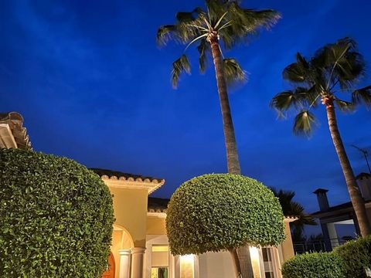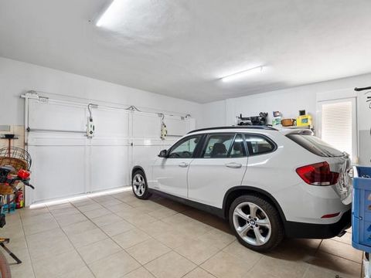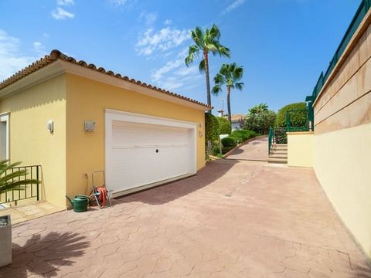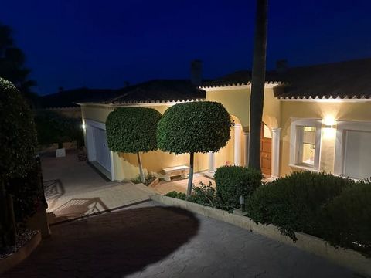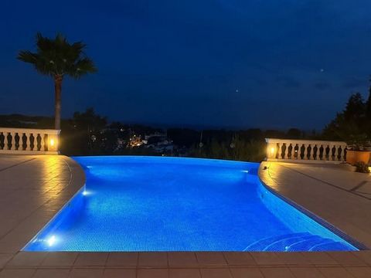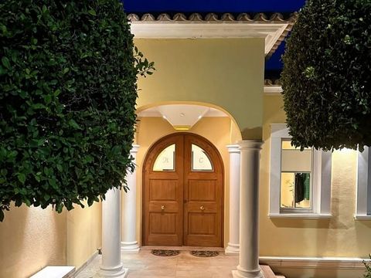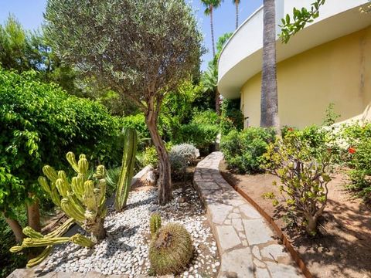Villa en venta en Calvià zona Bendinat
Datos básicos
- TBQO-T899
- 4.250.000 €
- 600 m2(7.083 €/m2)
- Baleares
- Calvià
- Bendinat
Distribución e instalaciones
- 4
- 5
- 1
Varios
- 1.200 m2
- Sí
Certificado energético
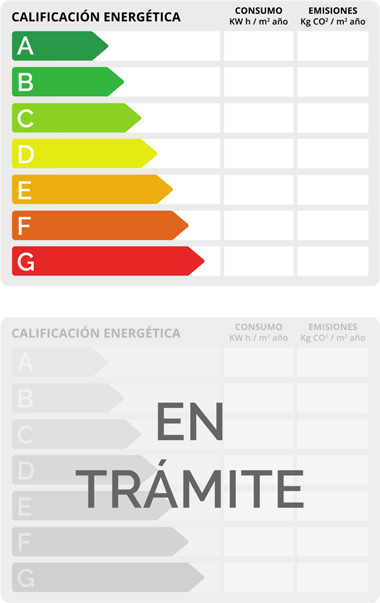
Detalles
4.250.000 €
Exclusively direct from the owners! Stylish villa with panoramic sea views set in Anchorage Hill, a prestigious location in Bendinat, Mallorca. 1,200M2 plot, generous accommodation of 600M2, an elevator, infinity pool and presented beautifully throughout. This stylish and beautifully presented villa, designed by a well known Barcelona based architect, is located in one of the most prestigious areas of Anchorage Hill. An area with no opportunities to create more homes so these homes are a rarity and sought after by buyers of all nationalities. The Southwest area of the island is the most popular and one of the most exclusive areas is called Bendinat, home to the famous Bendinat Royal Palace surrounded by several golf courses and multi-million villas. Bendinat is a popular residential area and the most exclusive pocket, set on a comfortably sloping hill, is called Anchorage Hill. Highly sought after, very exclusive and breathtaking panoramic sea views. This villa is located in the heart of Anchorage Hill and has the best orientation – facing south so you have the sun practically throughout the day, which is especially great during the winter months on the island. The villa is set across three floors (2 floors of residential accommodation and a further floor below with huge utility space) with a flexible internal layout which offers separation from the owners and guests. Also, the villa has been future proofed with the installation of an internal elevator. The thing that greets you are the views which are to die for… Some of the key features this luxury villa offers… ♦ One of the best locations on the whole of Majorca ♦ Sunny orientation with panoramic sea views and easy access to the motorway and airport ♦ Glorious location in one of the most popular residential areas close to Portals Nou and the chic puerto Portals ♦ Elevator system suitable for those with limited mobility, spacious entrance area with access to all floors ♦ Great outside space with various terraces, some covered and others open ♦ Oil fired central heating to radiators ♦ All mains services including Fibre Optic internet ♦ All bedrooms with TV systems and built in speaker system connected to all living rooms and the pool terrace ♦ Fitness room with sauna, shower and TV ♦ Central light switch, operable from master bedroom for internal-external lighting systems ♦ Air conditioning throughout ♦ Entry phone system, alarm system with cameras and automated gated entry ♦ Fully automatic garden irrigation and low maintenance gardens with outside kitchen and BBQ Accommodation Upper floor approx. 160M2 of floor area with an entrance garage 35M2 – internal door into the villa A spacious hallway with galleried landing offers access to each of the bedrooms and a picture window gives impressive sea views. Master bedroom suite 50M2 – bedroom area with separate living space with fireplace, walk in dressing room, en-suite bathroom with full suite and Jacuzzi. The master bedroom also has access to an internal covered terrace of 11M2 which offers amazing views. Bedroom 2 – double bedroom with en-suite shower room and access to a covered terrace with sea views Bedroom 3 – a double bedroom with en-suite shower room and access to a covered terrace 9M2 with sea views Ground floor approx. 184M2 of floor area including an covered terrace area. Walk out onto a gorgeous covered and shaded terrace area which further opens into the sunny terrace and exquisite infinity pool looking onto the Mediterranean Sea. Large 124M2 terrace is partially covered making it the perfect spot to relax and enjoy the views across the swimming pool and gardens to the sea This main living level features an open plan living space of approx. 85M2 with views across the infinity pool to the sea. The living room is split into a sitting room area with feature fireplace, a separate dining room and all with patio door access onto the impressive terrace and pool. The kitchen is separate from the main living room and is super stylish and well fitted.
- 600 m2
- 7.083,33 €/m2
- 4 habitaciones
- 5 baños
- 1.200 m2 parcela
Inmobiliaria ArKadia Publishing Ltd 4
Contactar
Mapa
