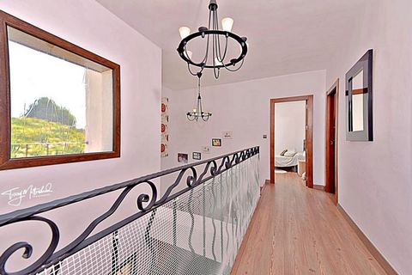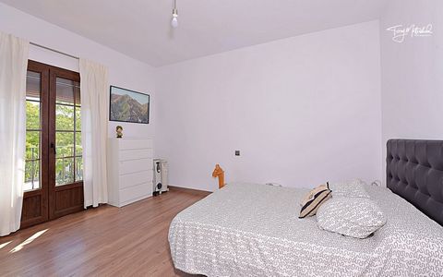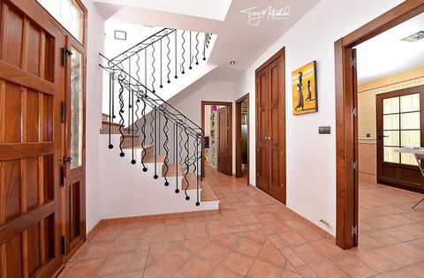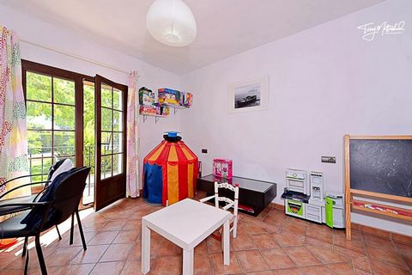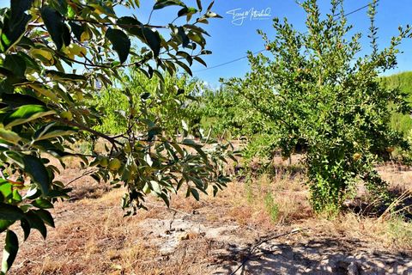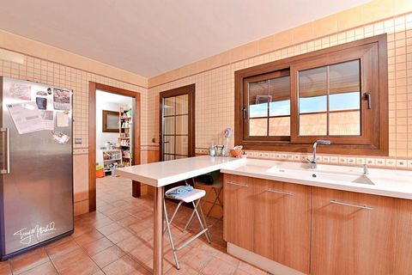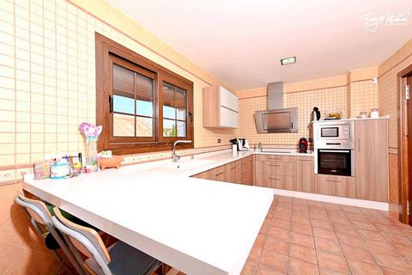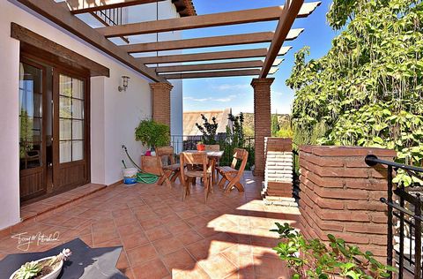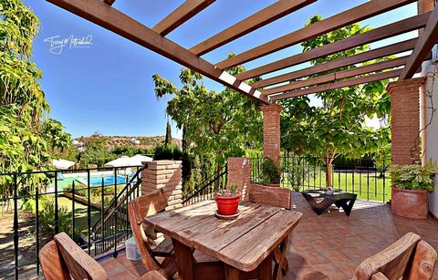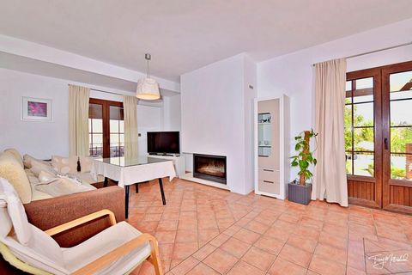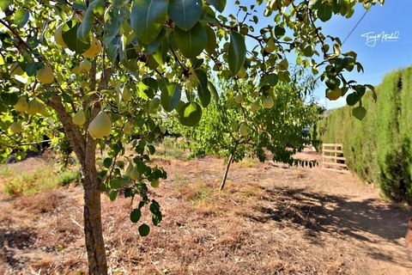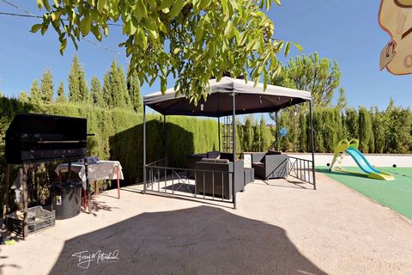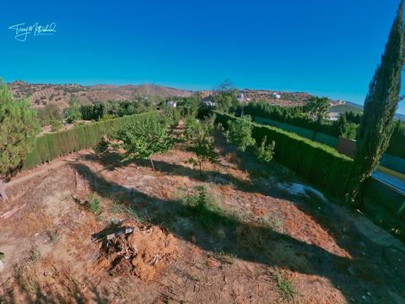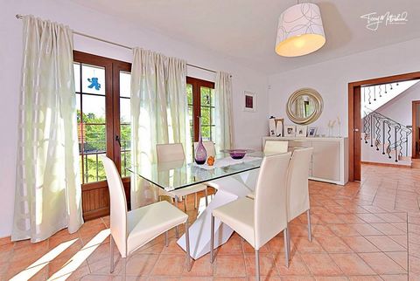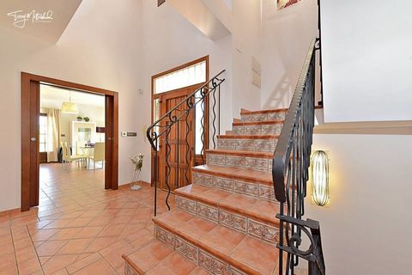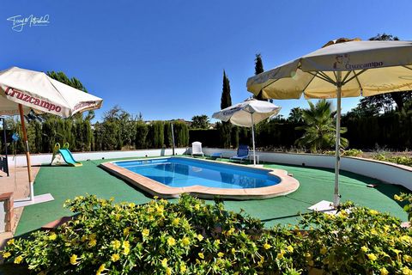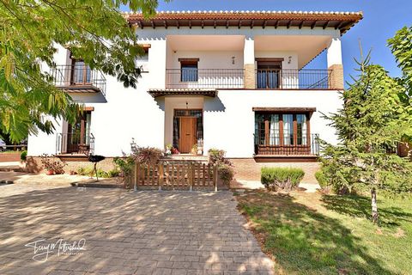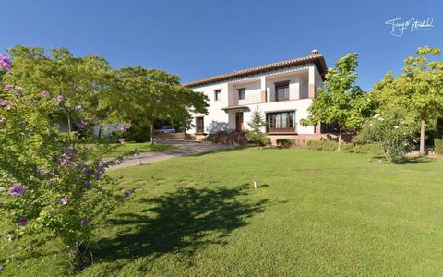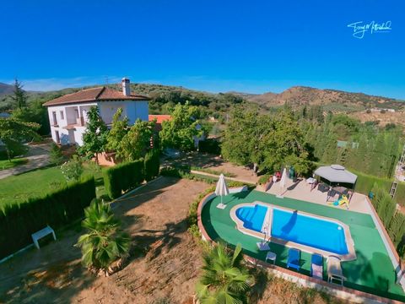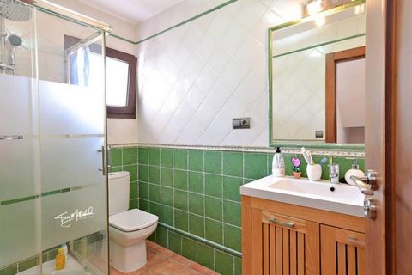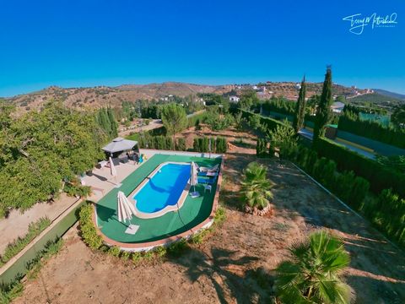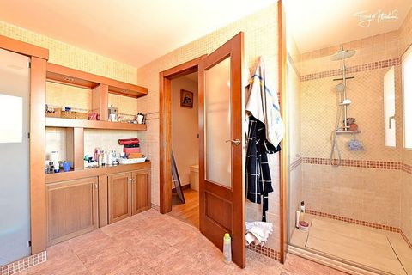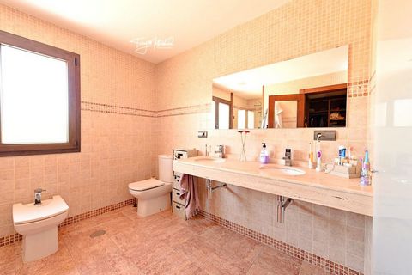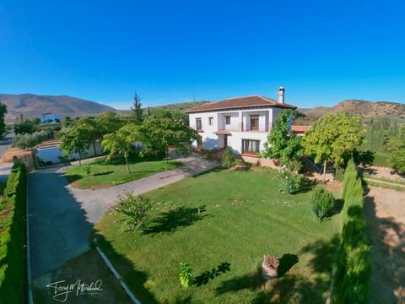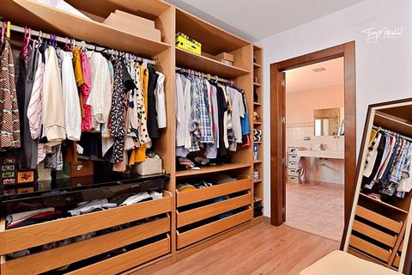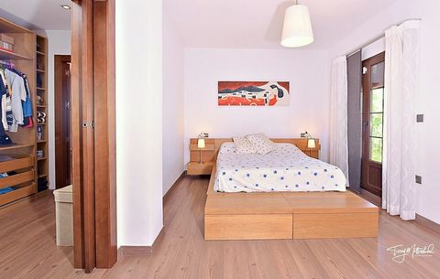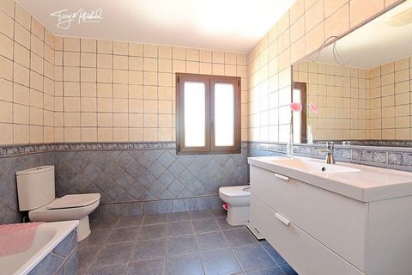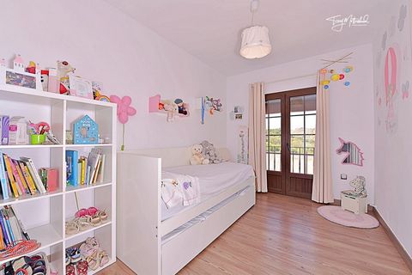Villa en venta en Loja
Datos básicos
- NMPI-T2793
- 465.000 €
- 357 m2(1.303 €/m2)
- Granada
- Loja
Distribución e instalaciones
- 4
- 4
- 1
- 1
- 1
Varios
- 1.600 m2
- Sí
Certificado energético
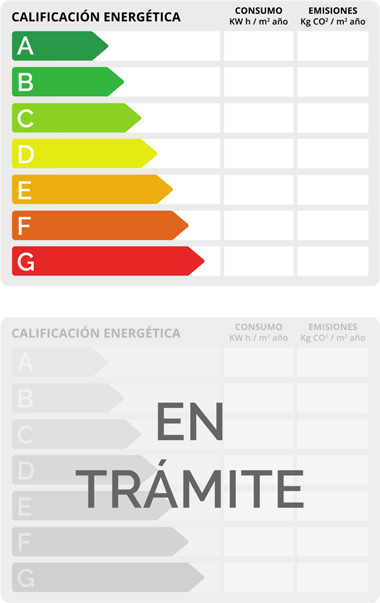
Detalles
465.000 €
Imposing, detached country villa beautifully built over three hundred and fifty seven square metres and commanding great views over the three thousand square metre plot. Fully enclosed with electronic gated entrance, circular driveway, large under build garage for three vehicles, workshop and separate entertaining lounge/dining kitchen with open fireplace. There is a large pool terrace with six by three metre pool and beautiful lawned gardens. There is also a small orchard with pear, apple, pomegranate, cherry and olive trees. Situated just five minutes from Loja and the high speed rail link and just and hour from either Malaga or Granada airport. The property stands on the site of an original water powered olive mill. The villa was newly built on the site just over ten years ago over three floors. The large under-build houses a three car garage with automatic up and over door. There is a spacious workshop area, utility area plumbed for an automatic washing machine and a separate lounge/ dining kitchen with open fireplace which is currently used as a den/entertaining area. The main ground floor has a bright and airy entrance hall accessed via the impressive front doorway which is surrounded by an multitude of colour with flowers and herbs. The ground floor comprises an open plan lounge with built in wood burring fire and dining area. This area is accessed via double pocket doors from the entrance hall. There are French doors leading from the lounge to a pretty raised terrace with pergola over looking the pool and gardens. The dining area has two sets of French windows overlooking the front lawns and garden. From the dining area and also from the entrance hall there is access to the modern fitted kitchen which has quality wooden base and wall units and integrated oven and hob with a very modern cooker hood The work tops are light marble and complement the units. Off the kitchen is a good sized pantry/utility which also plumbed for an automatic washing machine. There is a large rear breakfast terrace off the rear kitchen door. There is a double bedroom with French windows over looking the front garden (currently used as a playroom) and a full family bathroom on this floor. There is a bright open staircase with wrought iron balustrades leading to the first floor gallery style landing which has a large window bringing in light from the front of the building. Off the gallery landing is the master en-suite which comprises a good sized double bedroom, walk-in dressing room and large en-suite bathroom with lots of storage and ample walk-in shower. The master suite faces east to the front of the property and has a lovely balcony overlooking the gardens with great views over the surrounding countryside. This aspect ensure always walking up to natural morning sunlight. There is another good sized double bedroom with the same aspect and access to a nice balcony, plus another double bedroom with it's own private terrace facing west and the rear of the property with amazing views over the countryside. There is also a large family bathroom with full bath off this gallery landing. On the outside the are flower beds to the left as we enter the property from the automatic double drive gates. There is also a single gate for pedestrian access. There are shrubs a flowers in this area which leads to the double vehicle hard-standing which is situated at the rear of the circular driveway. By the side of the hard-standing is the driveway down to the under-build garage. Next to the garage there is also a good sized storeroom currently used to store logs and a separate workshop room which houses tools and a three thousand litre water storage tank. The pathway continues around the rear of the property where there is space for a basketball hoop and areas of plants including a large lemon tree and a large Jasmine. At the end of the path there is a built outdoor tiled shower room which serves the outdoor areas and pool terrace. A smooth ramp bringing you up to the terrace off the lounge and rear garden and pool area.
- Lujo
- 357 m2
- 1.302,52 €/m2
- 4 habitaciones
- 4 baños
- 1.600 m2 parcela
Inmobiliaria ArKadia Publishing Ltd 2
Contactar
Mapa
