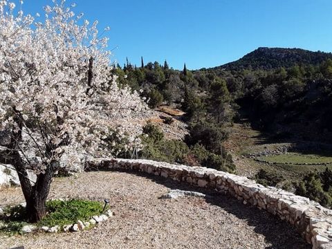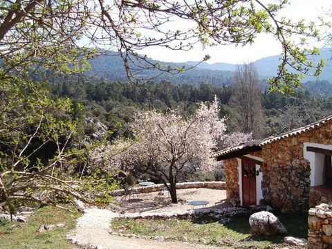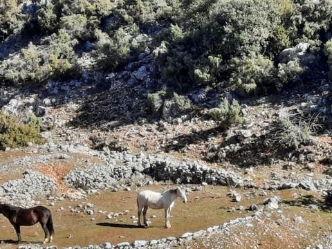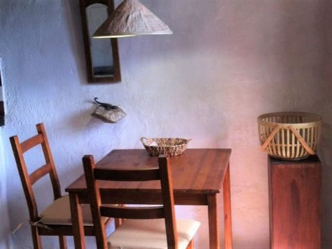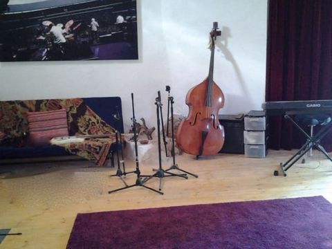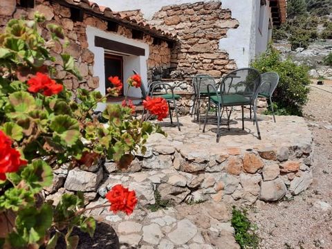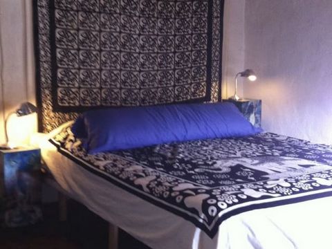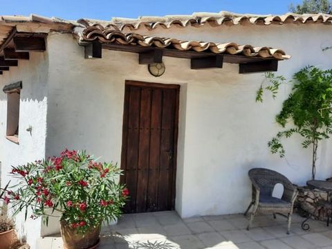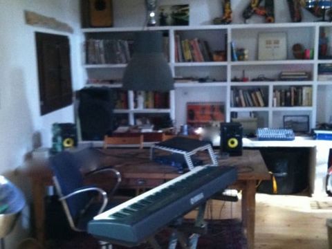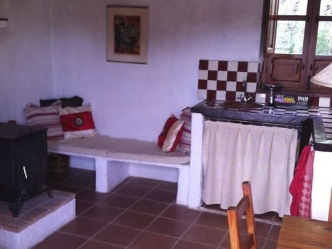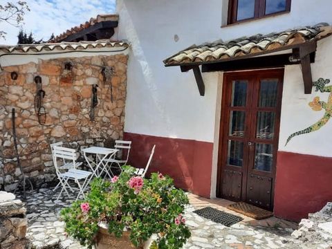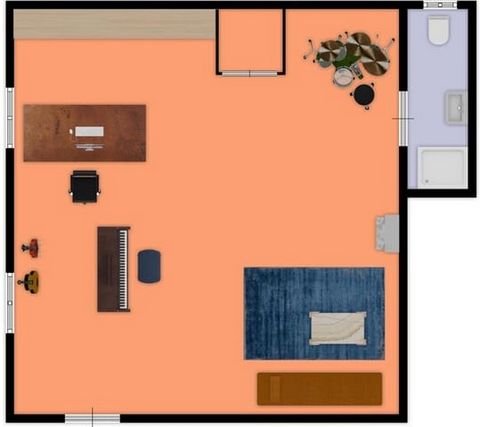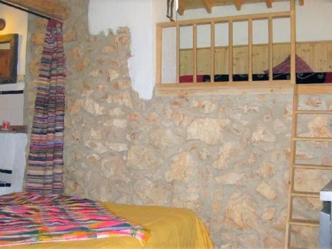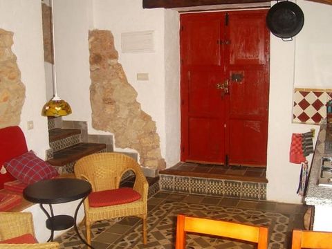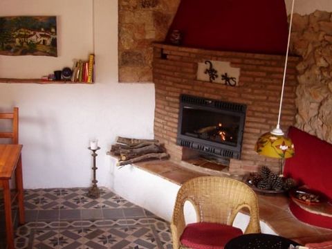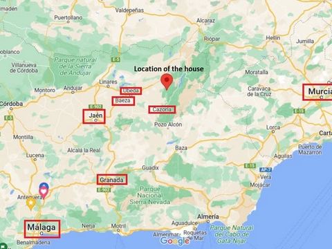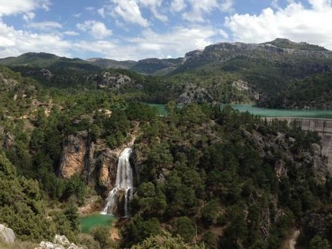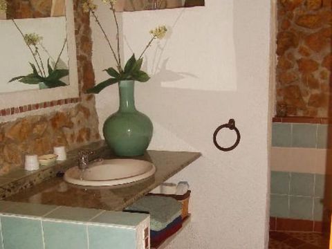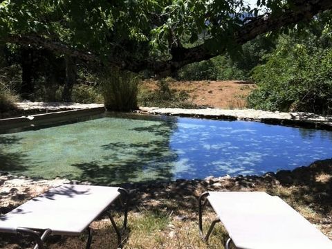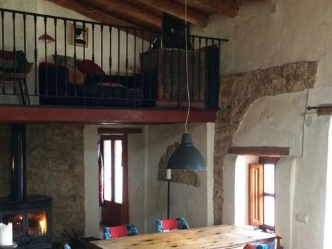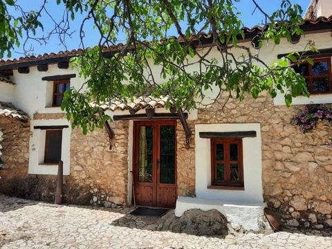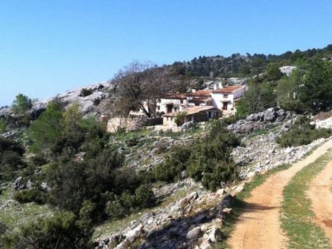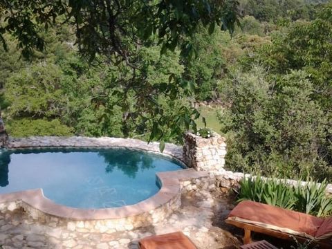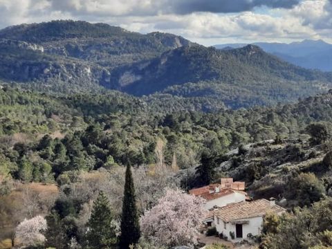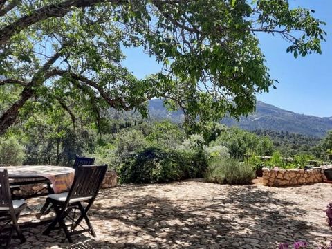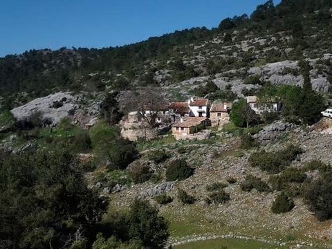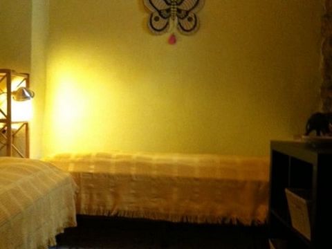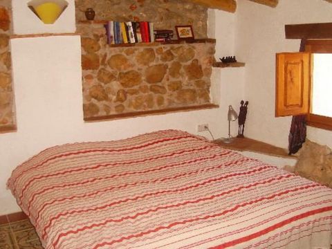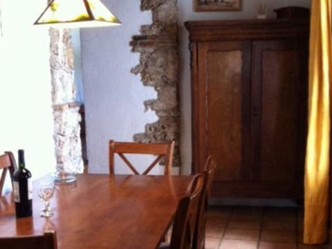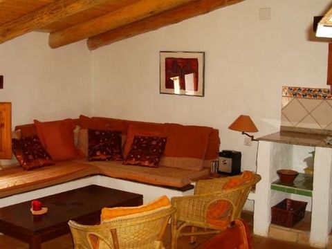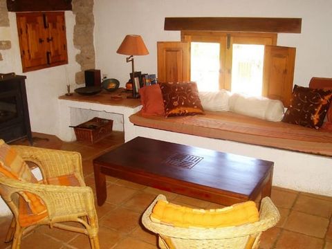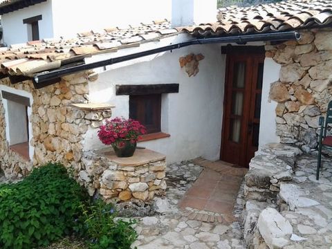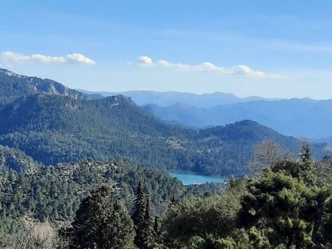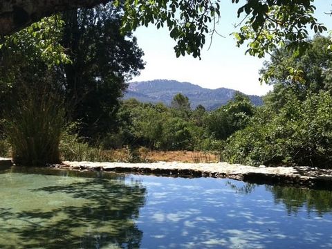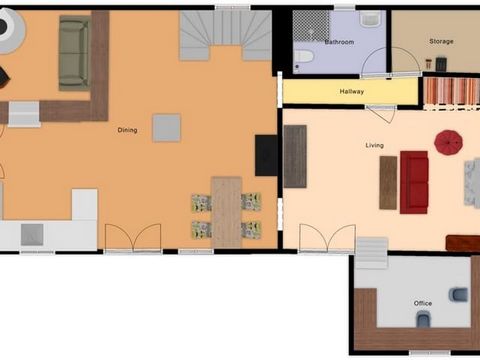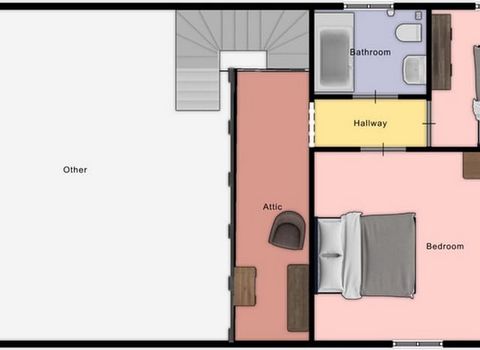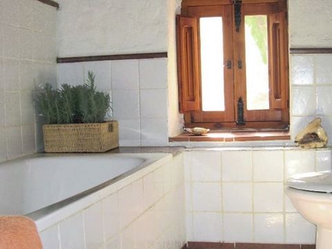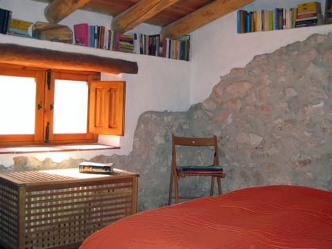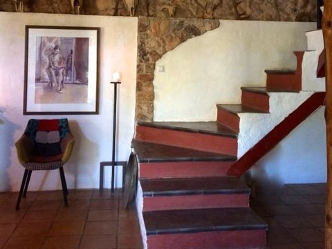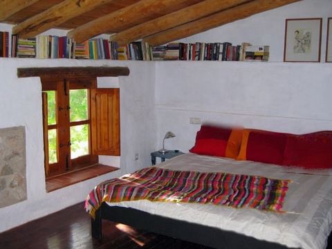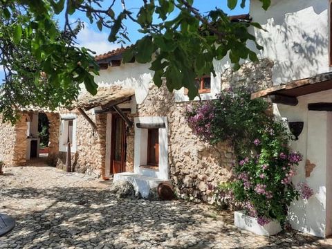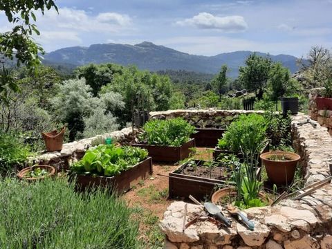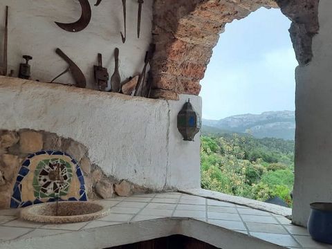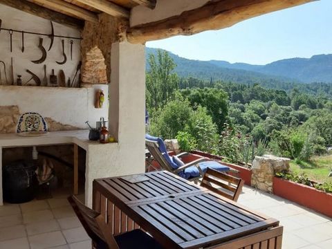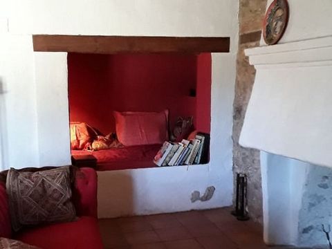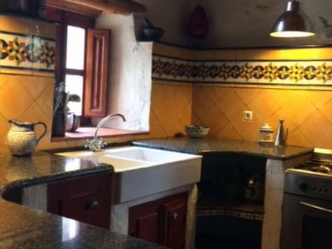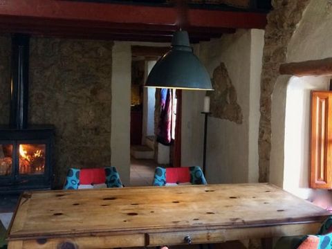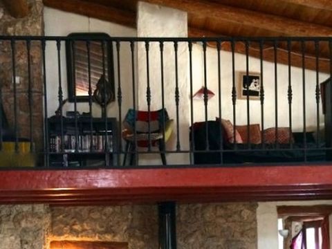Casa en venta en Cazorla
Datos básicos
- TBQO-T873
- 595.000 €
- 365 m2(1.630 €/m2)
- Jaén
- Cazorla
Distribución e instalaciones
- 6
- 6
Varios
- 15.000 m2
- Sí
Certificado energético
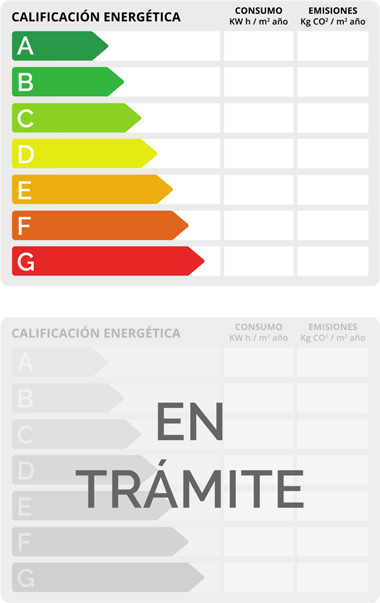
Detalles
595.000 €
For sale direct from the owners! This beautifully renovated home is the perfect place to escape the stress of modern life. Located within the stunning Parque Natural de las Sierras de Cazorla, Segura y Las Villas, the property is surrounded by beauty, unspoilt views and peace and tranquillity. However, the house is not isolated – a 10min walk will bring you to a local bar/restaurant which serves home cooked food as well as a small rural school and community centre. It is rare to find such a beautiful location and the house matches the quality location – a fully renovated stone farmhouse with so much traditional charm and character but set up as a functioning home with rental business. In fact, the three separate rental cottages are perfect for accommodating guests – either friends and family or paying guests wanting to explore this stunning area. In addition, there is a large studio space which can be used for any manner of hobbies – painting, yoga or as is currently the case, a music studio. Living off-grid – the way forward for many but you don’t have to compromise comfort! Whilst energy prices soar and the world is focused on our future sustainability, you can do your bit by buying this off-grid home. However, you don’t need to suffer as the house has all the fittings to make life comfortable year round. The house is fitted with a wood burner that runs a central heating system and the house water comes from a well situated further up the mountain. A set of six solar panels and three powerful lithium batteries and a 5000W converter supply electricity (220 v) with a Honda generator as back-up. Water used in the house is from a water well which supplies three houses locally. There is a storage deposit with a capacity of 2,000litres however, the supply never runs dry. In addition, an “alberca” in the valley below the house is available for irrigation and agricultural use. Despite being off-grid, there is a need for connectivity and the house benefits from a good satellite Internet system delivering 15Mbps download speeds. Also, when catering for guests, you need to consider waste – the house has a 3-chamber septic tank fitted which is capable of dealing with 20 users. The layout of the property provides flexibility for future use… Main house – 2 bedrooms The main house has a glorious open plan living space with double height ceiling, feature fireplace with wood burning stove and an open gallery mezzanine level. The living space allows space for relaxing, dining and is open to the kitchen which is well fitted in the traditional Andaluz style. A separate sitting room with another fireplace, a small day bed nook and steps up to a home office or study space. In addition, there is a ground floor shower room and store room. On the first floor are 2 spacious bedrooms with vaulted, beamed ceilings and a full bathroom. The main house benefits from a variety of terraces, patios and places to eat, relax or entertain depending on the time of day, whether you want full sunshine or seek some shade for the hotter months. There is an outside kitchen which also has a large, covered dining terrace which is the ideal way to entertain and enjoy the best of the weather and views. Set below a large walnut tree is a delightful plunge pool, ideal for cooling off in the warm weather. There is also a natural swimming lake in the valley set in a shaded area, perfect for guests to enjoy and relax in a hammock or sunbathe. Guest house 1 – 2 bedrooms This first guest house benefits from a living room with plenty of space for relaxing, an open plan kitchen and space for dining. There are 2 bedrooms with beautiful, beamed ceilings and a well fitted bathroom with walk in shower. Guest house 2 – I bedroom This charming guest house is perfect for couples with or without small children. There is a full bedroom with a mezzanine level for children up a small set of steps and a full bathroom. The living room has bags of charm with exposed stone walls and a beamed ceiling and a feature corner fireplace.
- 365 m2
- 1.630,14 €/m2
- 6 habitaciones
- 6 baños
- 15.000 m2 parcela
Inmobiliaria ArKadia Publishing Ltd
Contactar
Mapa
