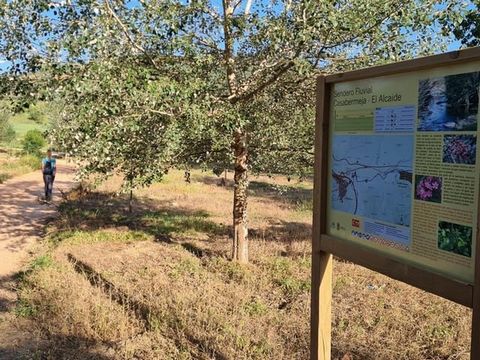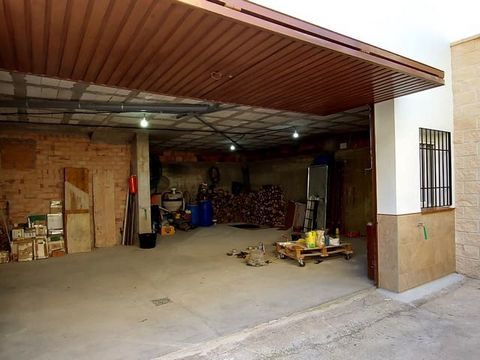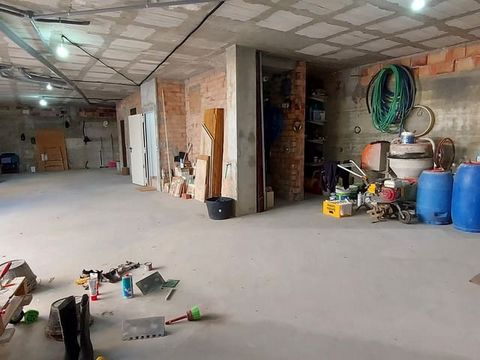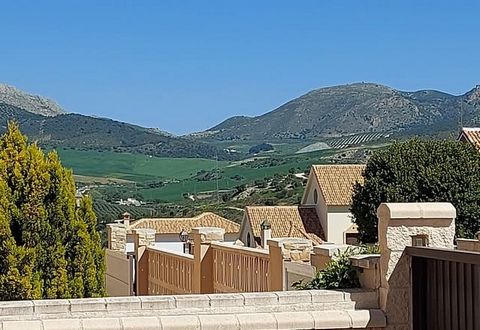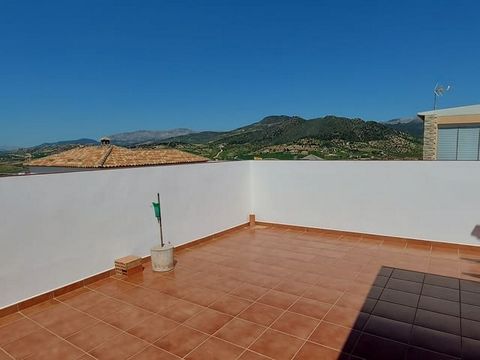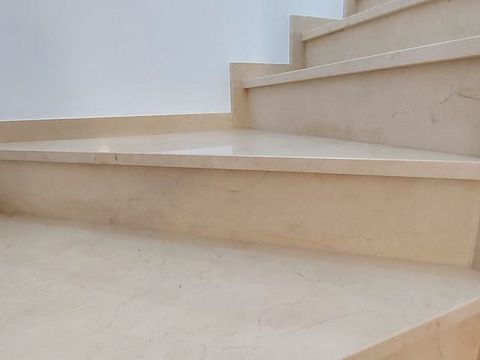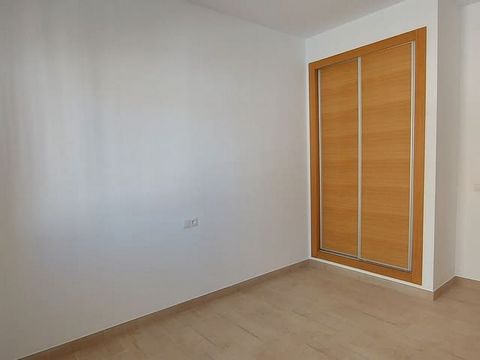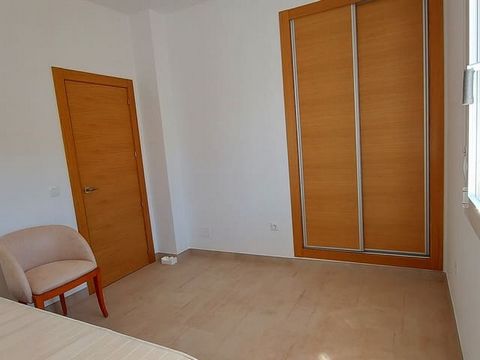Villa en venta en Casabermeja
Datos básicos
- TBQO-T935
- 330.000 €
- 325 m2(1.015 €/m2)
- Málaga
- Casabermeja
Distribución e instalaciones
- 3
- 3
- 1
Varios
- 409 m2
Certificado energético
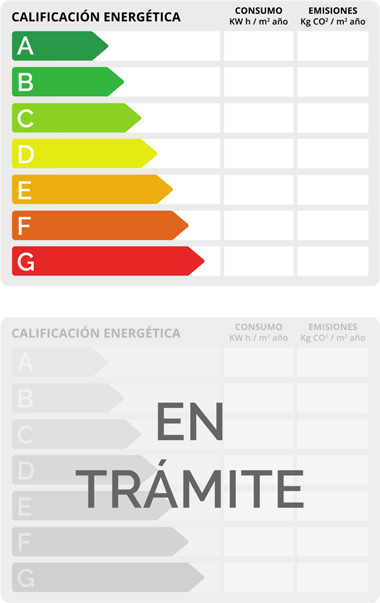
Detalles
330.000 €
High quality 3 bedroom, 3 bathroom villa, recently finished and ready for new owners to make their own. Huge basement, roof top terrace, quality fittings throughout and an established urbanization with excellent road links to Malaga, the airport and Antequera. For sale direct from the owner! This spacious 3 bedroom villa is located on the Los Pradillos urbanization on the outskirts of Casabermeja. The property is recently finished to an extremely high standard with just some finishing touches needed to make it habitable. The current owner has built the property for himself and has spared no expense in terms of the quality of materials and the thought that’s gone into the design and this level of quality can be seen everywhere. The house would suit a family or couple who are looking for contemporary luxury but don’t want excessive land to maintain. The property sits on a plot of just over 400M2 which leaves space for a pool, a terrace and even room for a small garden. The property has a gated entrance to the driveway which has the provision to be made an electric door and a pedestrian entrance to the front door which has provision for an intercom which connects to various points within the house itself. The layout of the property…312M2 in total… From the entrance, a few steps leads you up to the front porch which has lovely views to the surrounding mountains and is a good spot for a relaxing read or coffee. The front door (excellent quality) opens up into the main hallway. To the right is the main living room – a spacious room with dual aspect windows and far reaching views. A feature fireplace with wood burning stove is the focal point to the room. The marble finish to the fireplace is exquisite and the wood burner is a good quality with fan assistance to provide heat to the whole room when needed. Opposite the living room is the kitchen which is ready for the installation of the kitchen of your choice – plumbing and electrical work is all done so it’s simply a question of the design, finish and colour you want to live with. Just off the kitchen is a utility room or pantry which again, just needs the installation of units, sink etc as per your needs. A large family bathroom is next with fully tiled walls and floors. A white contemporary suite comes with a corner bath and shower over. A separate walk in shower with seat. A basin unit, WC and bidet. Stairs lead up to the roof top terrace, more of which later. A door in the hallway allows you to break up the corridor space – pass through and this leads you to the bedrooms and also leads to a back door out to the rear garden and terrace. Master bedroom suite – a large double bedroom with built in double wardrobes and a pleasant view over the rear. A door leads into the en-suite which has a white suite with whirpool bath, a double basin unit and WC and bidet. Bedroom 2 is another generous double bedroom with built in wardrobes Bedroom 3 is another generous double with built in wardrobes. A utility room or wash room is located adjacent to the back door – this is not installed as the owner feels it could be used in different ways and it is best for new owners to install as they wish. Stairs lead down to the basement which is a hidden treasure. The basement is huge with a large entrance with garage door so that car parking is easy. There is space for several cars in the basement and there is further space available for a workshop area or storage. The basement could easily be converted into a gymnasium, a cinema room or hobby space with power and light available. There is also a room which has a variety of uses – it has an open fire and could be used as a home office, a hobby space or a teenager’s den. Adjacent to this “bonus” room is a well fitted bathroom with shower basin unit and WC. Outside space… As everyone knows, outside space is very important in Spain. This house has space on all 4 sides and there are all manner of options in terms of what can be done.
- 325 m2
- 1.015,38 €/m2
- 3 habitaciones
- 3 baños
- 409 m2 parcela
Inmobiliaria ArKadia Publishing Ltd 5
Contactar
Mapa
